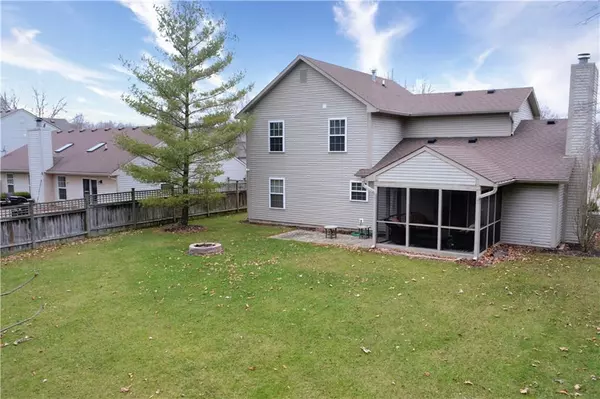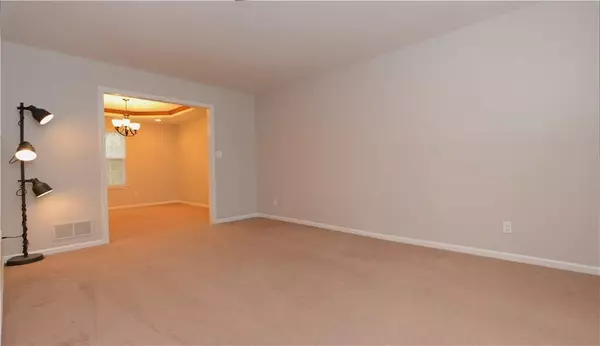$275,000
$275,000
For more information regarding the value of a property, please contact us for a free consultation.
4 Beds
3 Baths
1,912 SqFt
SOLD DATE : 02/02/2021
Key Details
Sold Price $275,000
Property Type Single Family Home
Sub Type Single Family Residence
Listing Status Sold
Purchase Type For Sale
Square Footage 1,912 sqft
Price per Sqft $143
Subdivision Wildwood Estates
MLS Listing ID 21756585
Sold Date 02/02/21
Bedrooms 4
Full Baths 2
Half Baths 1
HOA Fees $20/ann
Year Built 1995
Tax Year 2020
Lot Size 10,454 Sqft
Acres 0.24
Property Description
Impressive, move-in ready 2 Story home in the popular Wildwood Estates! This charming home offers a totally updated eat-in kitchen with modern cabinets, granite countertops, a custom backsplash, SS appliances, and center island. Formal living and dining room. Remodeled owner's suite includes a newly tiled shower and new vanity. Addl baths have been tastefully updated as well. Expansive 4th bedroom upstairs could also be used as a large bonus room perfect for virtual learning or a 2nd master. Cozy family room with a gas fireplace flows to the outdoor living areas which include a screened in porch, new patio, and partial fenced yard. New water heater, bdrm ceiling fans, dishwasher, fridge, and fresh paint. Newer roof, gutters, AC and more!
Location
State IN
County Hamilton
Rooms
Kitchen Center Island, Kitchen Eat In, Kitchen Updated
Interior
Interior Features Vaulted Ceiling(s)
Heating Forced Air
Cooling Central Air
Fireplaces Number 1
Fireplaces Type Family Room
Equipment Smoke Detector
Fireplace Y
Appliance Dishwasher, Disposal, Gas Oven, Refrigerator
Exterior
Exterior Feature Driveway Concrete, Fence Partial
Garage Attached
Garage Spaces 2.0
Building
Lot Description Suburban, Tree Mature, Trees Small, Wooded
Story Two
Foundation Slab
Sewer Sewer Connected
Water Public
Architectural Style Multi-Level, TraditonalAmerican
Structure Type Brick,Vinyl With Brick
New Construction false
Others
HOA Fee Include Association Home Owners,Entrance Common,Insurance,Maintenance,Nature Area,ParkPlayground,Snow Removal
Ownership MandatoryFee
Read Less Info
Want to know what your home might be worth? Contact us for a FREE valuation!

Our team is ready to help you sell your home for the highest possible price ASAP

© 2024 Listings courtesy of MIBOR as distributed by MLS GRID. All Rights Reserved.







