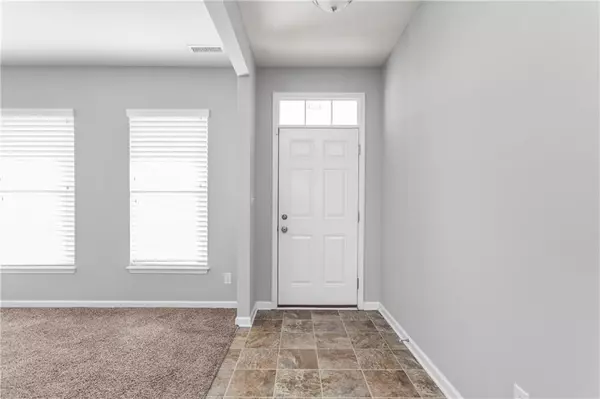$315,000
$315,000
For more information regarding the value of a property, please contact us for a free consultation.
4 Beds
3 Baths
2,332 SqFt
SOLD DATE : 01/29/2021
Key Details
Sold Price $315,000
Property Type Single Family Home
Sub Type Single Family Residence
Listing Status Sold
Purchase Type For Sale
Square Footage 2,332 sqft
Price per Sqft $135
Subdivision Marlin Meadows
MLS Listing ID 21756472
Sold Date 01/29/21
Bedrooms 4
Full Baths 2
Half Baths 1
HOA Fees $29
Year Built 2017
Tax Year 2020
Lot Size 10,890 Sqft
Acres 0.25
Property Description
Amazing 3 year old home in beautiful Marlin Meadows! Why wait 6 months to build when you can move into this well maintained custom home in one of Franklin Central's Best Selling Communities! This home offers 4 Beds/ 2.5 Bath, 3 Car Garage, w/ Bonus Room, Gourmet Kitchen W/ Double Oven, Cooktop, Custom Staggered Cabinets, Gas Efficient Furnace, Fireplace, Fully Fenced Backyard, and much more! Includes a fully transferable 15 yr. Structural Warranty. Every M/I Home is Whole Home Qualified saving each homeowner an average of 30% on energy costs!
Location
State IN
County Marion
Rooms
Kitchen Center Island, Pantry
Interior
Interior Features Attic Access, Raised Ceiling(s), Windows Thermal, WoodWorkStain/Painted
Cooling Central Air
Fireplaces Number 1
Fireplaces Type Family Room, Gas Starter
Equipment Multiple Phone Lines, Smoke Detector, Programmable Thermostat
Fireplace Y
Appliance Electric Cooktop, Dishwasher, Disposal, Microwave, Double Oven
Exterior
Exterior Feature Driveway Concrete
Garage Attached
Garage Spaces 3.0
Building
Lot Description Curbs, Sidewalks, Street Lights, Trees Small
Story Two
Foundation Slab
Sewer Sewer Connected
Water Public
Architectural Style TraditonalAmerican
Structure Type Vinyl With Brick
New Construction false
Others
HOA Fee Include Entrance Common,Insurance,Maintenance,ParkPlayground,Management
Ownership MandatoryFee
Read Less Info
Want to know what your home might be worth? Contact us for a FREE valuation!

Our team is ready to help you sell your home for the highest possible price ASAP

© 2024 Listings courtesy of MIBOR as distributed by MLS GRID. All Rights Reserved.







