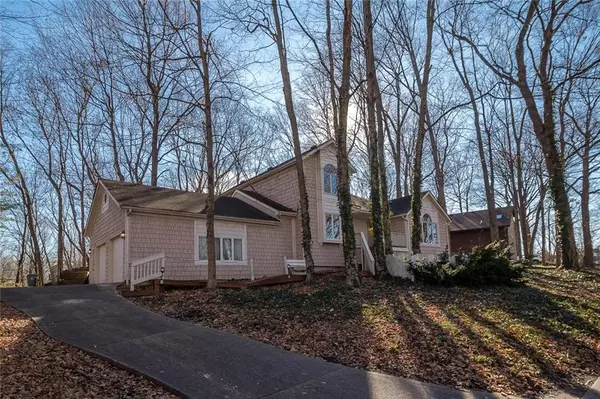$285,000
$289,900
1.7%For more information regarding the value of a property, please contact us for a free consultation.
4 Beds
3 Baths
3,640 SqFt
SOLD DATE : 03/10/2021
Key Details
Sold Price $285,000
Property Type Single Family Home
Sub Type Single Family Residence
Listing Status Sold
Purchase Type For Sale
Square Footage 3,640 sqft
Price per Sqft $78
Subdivision Forest Hill Estates
MLS Listing ID 21755153
Sold Date 03/10/21
Bedrooms 4
Full Baths 3
Year Built 1984
Tax Year 2018
Lot Size 0.330 Acres
Acres 0.33
Property Description
Custom built 2 story home with walk out basement near downtown Noblesville. Sit in your beautiful solarium or on one of the two decks overlooking the ravine as you enjoy the peace and quiet that nature delivers. Country living just minutes from the city. Convenient walking trail to Forest Park. This large home showcases the master on the main level. The loft overlooks the living area making the room open & airy. Large windows allow for tons of natural sunlight. The basement features a family room w/ fireplace, exercise room, laundry room, bathroom room and 2 addtl rooms to be used however you desire. Geothermal heating & cooling is efficient and offers a fraction of cost compared to HVAC! Don't miss out on seeing this one of kind home!
Location
State IN
County Hamilton
Rooms
Basement Finished, Walk Out, Daylight/Lookout Windows
Kitchen Pantry
Interior
Interior Features Attic Stairway, Raised Ceiling(s), Walk-in Closet(s), Hardwood Floors, Windows Thermal, Windows Wood
Heating Geothermal
Cooling Ceiling Fan(s), Geothermal, Heat Pump
Fireplaces Number 1
Fireplaces Type Woodburning Fireplce
Equipment WetBar, Water-Softener Owned
Fireplace Y
Appliance Dishwasher, Dryer, Microwave, Electric Oven, Refrigerator, Washer
Exterior
Exterior Feature Driveway Concrete, Fence Partial
Garage Attached
Garage Spaces 2.0
Building
Lot Description Cul-De-Sac, Storm Sewer, Tree Mature, Wooded
Story Two
Foundation Concrete Perimeter
Sewer Sewer Connected
Water Community Water
Architectural Style Contemporary
Structure Type Shingle/Shake,Wood
New Construction false
Others
Ownership NoAssoc
Read Less Info
Want to know what your home might be worth? Contact us for a FREE valuation!

Our team is ready to help you sell your home for the highest possible price ASAP

© 2024 Listings courtesy of MIBOR as distributed by MLS GRID. All Rights Reserved.







