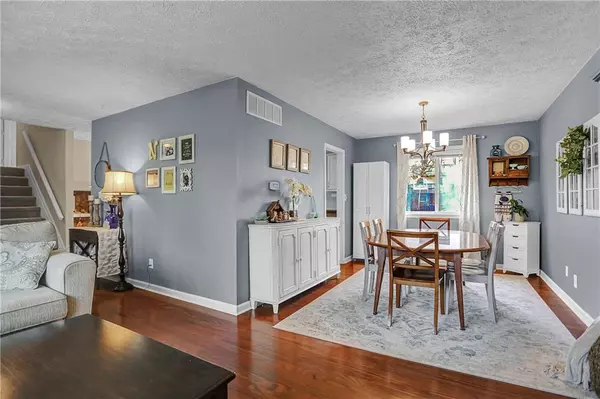$250,000
$250,000
For more information regarding the value of a property, please contact us for a free consultation.
4 Beds
3 Baths
2,314 SqFt
SOLD DATE : 01/04/2021
Key Details
Sold Price $250,000
Property Type Single Family Home
Sub Type Single Family Residence
Listing Status Sold
Purchase Type For Sale
Square Footage 2,314 sqft
Price per Sqft $108
Subdivision Eaglenest Sub
MLS Listing ID 21754539
Sold Date 01/04/21
Bedrooms 4
Full Baths 2
Half Baths 1
HOA Fees $33/ann
Year Built 1976
Tax Year 2019
Lot Size 0.300 Acres
Acres 0.3
Property Description
Sought after 4 bedroom home in Eaglenest subdivision is ready for a new owner. The large master suite gives you plenty of room but also privacy. With a living room and great room, you have plenty of room for not only your family but to entertain. With the recent addition of new carpet, hardwood floors on the 1st floor and a Brand New Roof, you are ready to move in. Located at the end of cul-de-sac with a huge backyard with part of it being fenced in, you will love the location. This well established neighborhood boast sidewalks to be able to get outside, a clubhouse, gorgeous pool and deck area, even two tennis courts. Lots to do in this neighborhood.
Location
State IN
County Marion
Rooms
Kitchen Kitchen Eat In
Interior
Interior Features Walk-in Closet(s), Hardwood Floors
Heating Forced Air
Cooling Central Air
Fireplaces Number 1
Fireplaces Type Woodburning Fireplce
Equipment Smoke Detector, Not Applicable
Fireplace Y
Appliance Dishwasher, Disposal, MicroHood, Electric Oven, Refrigerator
Exterior
Exterior Feature Driveway Concrete, Fence Partial, Playground
Garage Attached
Garage Spaces 2.0
Building
Lot Description Cul-De-Sac, Tree Mature
Story Multi/Split
Foundation Crawl Space, Slab
Sewer Community Sewer
Water Community Water
Architectural Style TraditonalAmerican
Structure Type Vinyl Siding, Wood With Stone
New Construction false
Others
HOA Fee Include Clubhouse, Entrance Common, Maintenance, ParkPlayground, Pool, Snow Removal, Tennis Court(s)
Ownership MandatoryFee
Read Less Info
Want to know what your home might be worth? Contact us for a FREE valuation!

Our team is ready to help you sell your home for the highest possible price ASAP

© 2024 Listings courtesy of MIBOR as distributed by MLS GRID. All Rights Reserved.







