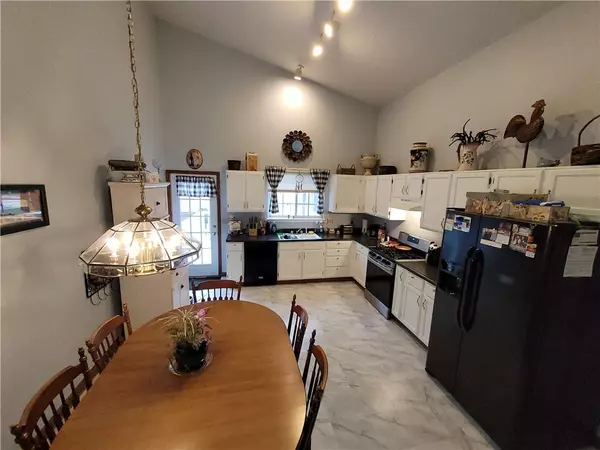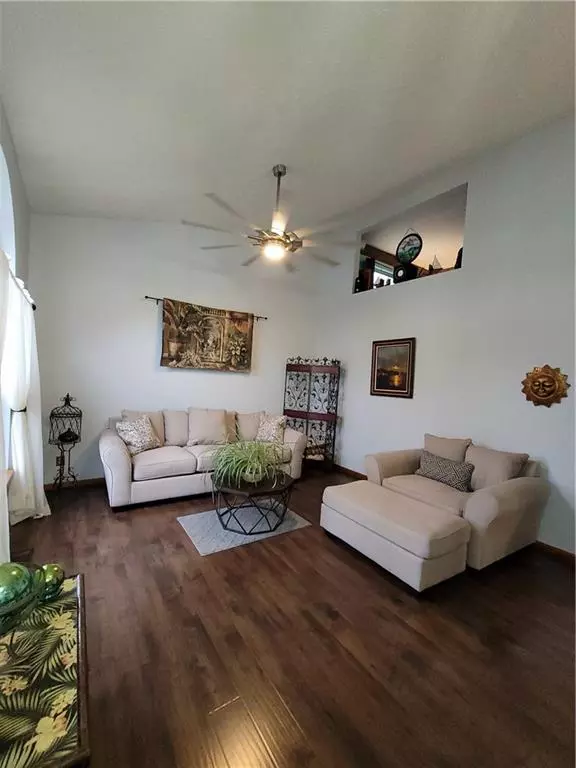$237,000
$249,999
5.2%For more information regarding the value of a property, please contact us for a free consultation.
3 Beds
2 Baths
2,001 SqFt
SOLD DATE : 01/27/2021
Key Details
Sold Price $237,000
Property Type Single Family Home
Sub Type Single Family Residence
Listing Status Sold
Purchase Type For Sale
Square Footage 2,001 sqft
Price per Sqft $118
Subdivision Thornridge
MLS Listing ID 21757145
Sold Date 01/27/21
Bedrooms 3
Full Baths 2
Year Built 1996
Tax Year 2019
Lot Size 0.302 Acres
Acres 0.3021
Property Description
New Price! Seller says sell! Immaculate One Owner Home! Great Room has vaulted ceilings, updated lighting and laminate hdwd flrs. Kitchen has some updates, new floor, white cabinets with plenty of storage, all appliances stay. Large Family Room on lower level with gas fireplace. Pre-plumbed 3rd bath, unfinished bonus room which could be a 4th Bedroom or Office space. Nicely sized MBR with private bath and WIC. Additional 2 BR's are nicely sized with plenty of storage.Hall bath has been updated with tile floors, vanity top, faucet and toilet. Additional Barn/Garage is a nice addition plenty of room for a car or to hold any toys you may have could also make a great workshop. Wood deck just off the kitchen. Close to the park! No HOA
Location
State IN
County Hendricks
Rooms
Basement Roughed In
Kitchen Kitchen Eat In, Kitchen Some Updates, Pantry
Interior
Interior Features Attic Access, Cathedral Ceiling(s), Walk-in Closet(s), Windows Thermal
Heating Forced Air
Cooling Central Air
Fireplaces Number 1
Fireplaces Type Family Room, Gas Log
Equipment Smoke Detector, Sump Pump, Water-Softener Owned
Fireplace Y
Appliance Dishwasher, Dryer, Disposal, Gas Oven, Range Hood, Refrigerator, Washer
Exterior
Exterior Feature Barn Storage
Garage Attached, Other
Garage Spaces 2.0
Building
Lot Description Sidewalks, Tree Mature
Story Multi/Split
Foundation Block
Sewer Sewer Connected
Water Public
Architectural Style TraditonalAmerican
Structure Type Vinyl With Brick
New Construction false
Others
Ownership NoAssoc
Read Less Info
Want to know what your home might be worth? Contact us for a FREE valuation!

Our team is ready to help you sell your home for the highest possible price ASAP

© 2024 Listings courtesy of MIBOR as distributed by MLS GRID. All Rights Reserved.







