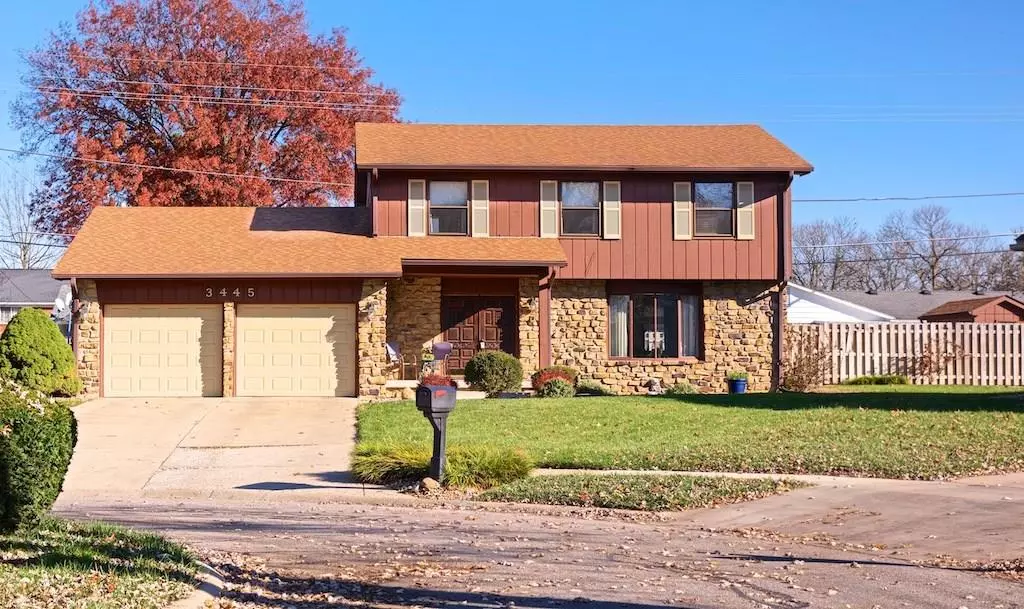$259,900
$259,900
For more information regarding the value of a property, please contact us for a free consultation.
4 Beds
3 Baths
2,474 SqFt
SOLD DATE : 01/05/2021
Key Details
Sold Price $259,900
Property Type Single Family Home
Sub Type Single Family Residence
Listing Status Sold
Purchase Type For Sale
Square Footage 2,474 sqft
Price per Sqft $105
Subdivision Carriage Estates
MLS Listing ID 21751840
Sold Date 01/05/21
Bedrooms 4
Full Baths 2
Half Baths 1
Year Built 1976
Tax Year 2020
Lot Size 9,931 Sqft
Acres 0.228
Property Description
Fabulous Traditional Home* Desirable Neighborhood* Welcoming Covered Front Porch*4 Beds / 2.5 Baths*Lots of Natural Light*Formal Living and Dining Rooms*Updated Kitchen w/ Kitchen Maid Cabinets, Granite Countertop, Tiled Back Splash, Center Island, Pantry, Fully Equipped*Family Room W/ Stone Fireplace, Vaulted/Beamed Ceiling and French Door*Spacious Bedrooms w/ Tons of Closet Space*Master Suite w/ Tiled Shower and Double Sinks*Basement w/ Family Room, Office & Large Storage/ Workshop Area*Awesome Fenced Back Yard/Great Entertainment Space*In-Ground Pool w/ Slide & Diving Board*Ample Space For Lounging*Two Storage Sheds*Roof 2008*Electric Heat Pump 2011*Water Heater 2015*Absolute Dream Home*
Location
State IN
County Bartholomew
Rooms
Basement Finished Ceiling, Finished Walls, Daylight/Lookout Windows
Kitchen Center Island, Kitchen Updated
Interior
Interior Features Attic Access, Vaulted Ceiling(s), Window Bay Bow, Wood Work Stained
Heating Forced Air
Cooling Central Air
Fireplaces Number 1
Fireplaces Type Blower Fan, Family Room, Woodburning Fireplce
Equipment Smoke Detector, Sump Pump, Programmable Thermostat
Fireplace Y
Appliance Dishwasher, Dryer, Disposal, MicroHood, Electric Oven, Refrigerator, Washer
Exterior
Exterior Feature Barn Storage, Driveway Concrete, Fence Partial, In Ground Pool
Garage Attached
Garage Spaces 2.0
Building
Lot Description Cul-De-Sac, Sidewalks, Street Lights, Tree Mature
Story Two
Foundation Block, Crawl Space
Sewer Sewer Connected
Water Public
Architectural Style TraditonalAmerican
Structure Type Cedar,Stone
New Construction false
Others
Ownership NoAssoc
Read Less Info
Want to know what your home might be worth? Contact us for a FREE valuation!

Our team is ready to help you sell your home for the highest possible price ASAP

© 2024 Listings courtesy of MIBOR as distributed by MLS GRID. All Rights Reserved.







