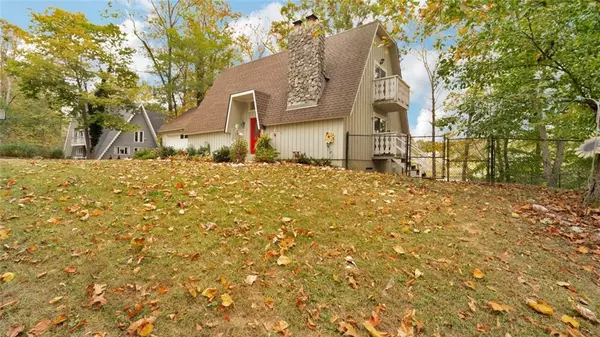$380,000
$439,900
13.6%For more information regarding the value of a property, please contact us for a free consultation.
4 Beds
3 Baths
2,665 SqFt
SOLD DATE : 12/01/2020
Key Details
Sold Price $380,000
Property Type Single Family Home
Sub Type Single Family Residence
Listing Status Sold
Purchase Type For Sale
Square Footage 2,665 sqft
Price per Sqft $142
Subdivision Painted Hills
MLS Listing ID 21744372
Sold Date 12/01/20
Bedrooms 4
Full Baths 3
HOA Fees $79/ann
HOA Y/N Yes
Year Built 1983
Tax Year 2019
Lot Size 1.000 Acres
Acres 1.0
Property Description
Don’t risk another quarantine where you are, this stunning lake home sits on the 140 acre Lake Holiday. If you’ve been waiting on a waterfront home with no hills on your drive in, a flat yard to entertain, plenty of parking & a master on main, this adorable lake home is your chance! From the open floor plan, multiple walkout balconies, in law quarters in your walkout basement & the giant laundry room, this home is made for lake life. Sitting on 1 acre of the flattest waterfront property Painted Hills has to offer, this 4 Bdrm Dream Home won’t last long! Come social distance with your private kayak launch, boat dock, stunning views & live music from your neighbor, Cedar Creek.This HOA offers bussing for Indian Creek & MSD of Martinsville
Location
State IN
County Morgan
Rooms
Basement Finished, Walk Out
Main Level Bedrooms 1
Interior
Interior Features Attic Pull Down Stairs, Built In Book Shelves, Walk-in Closet(s), Screens Complete, Skylight(s), Windows Vinyl, Breakfast Bar, Paddle Fan, Hi-Speed Internet Availbl, In-Law Arrangement, Pantry
Heating Forced Air, Heat Pump, Electric
Cooling Central Electric
Fireplaces Number 1
Fireplaces Type Living Room, Woodburning Fireplce
Equipment Smoke Alarm
Fireplace Y
Appliance Electric Cooktop, Dishwasher, Microwave, Electric Oven, Refrigerator, Electric Water Heater
Exterior
Exterior Feature Barn Mini, Outdoor Fire Pit, Dock
Garage Spaces 2.0
Utilities Available Cable Connected
Waterfront true
Parking Type Attached, Concrete
Building
Story Two
Foundation Block
Water Municipal/City
Architectural Style Contemporary
Structure Type Cedar
New Construction false
Schools
School District Nineveh-Hensley-Jackson United
Others
HOA Fee Include Clubhouse, Maintenance, ParkPlayground, Management, Resident Manager, Snow Removal, Tennis Court(s)
Ownership Mandatory Fee
Read Less Info
Want to know what your home might be worth? Contact us for a FREE valuation!

Our team is ready to help you sell your home for the highest possible price ASAP

© 2024 Listings courtesy of MIBOR as distributed by MLS GRID. All Rights Reserved.







