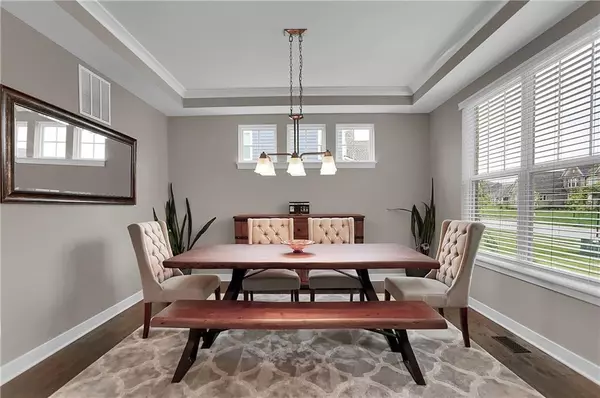$550,000
$560,000
1.8%For more information regarding the value of a property, please contact us for a free consultation.
5 Beds
4 Baths
4,618 SqFt
SOLD DATE : 12/17/2020
Key Details
Sold Price $550,000
Property Type Single Family Home
Sub Type Single Family Residence
Listing Status Sold
Purchase Type For Sale
Square Footage 4,618 sqft
Price per Sqft $119
Subdivision Ridge At The Legacy
MLS Listing ID 21748613
Sold Date 12/17/20
Bedrooms 5
Full Baths 3
Half Baths 1
HOA Fees $73/ann
Year Built 2017
Tax Year 2019
Lot Size 0.330 Acres
Acres 0.33
Property Description
This home still feels brand new! You’ll love the bright open 1st floor plan with chef’s kitchen, great room, formal dining, study/office, sun room, and main floor bedroom w/full bath. Don’t miss the mudroom area with 4 built-in lockers off the garage entrance. Like to entertain? Check out the screened in porch and brick paver patio with fire-pit overlooking the serene pond view. Partially finished basement has large daylight windows in the finished portion AND in the unfinished portion and is roughed-in for a full bath. Fully fenced backyard, 2nd floor laundry room, walk-in pantry, crown molding/wainscoting, gas fireplace, 3 car side load garage… and much more! Take a virtual 'walk-through' to get a feel for this wonderful floor plan.
Location
State IN
County Hamilton
Rooms
Basement Full, Roughed In, Daylight/Lookout Windows
Kitchen Breakfast Bar, Center Island, Pantry WalkIn
Interior
Interior Features Tray Ceiling(s), Vaulted Ceiling(s), Walk-in Closet(s), Hardwood Floors, Screens Complete
Heating Dual
Cooling Central Air
Fireplaces Number 1
Fireplaces Type Blower Fan, Gas Log, Great Room
Equipment Network Ready, Smoke Detector, Sump Pump, Programmable Thermostat, Water Purifier, Water-Softener Owned
Fireplace Y
Appliance Gas Cooktop, Dishwasher, ENERGY STAR Qualified Appliances, Disposal, Microwave, Oven, Convection Oven, Range Hood, Refrigerator
Exterior
Exterior Feature Fence Full Rear, Fire Pit, Pool Community, Irrigation System
Garage Attached, Built-In
Garage Spaces 3.0
Building
Lot Description Curbs, Pond, Sidewalks, Street Lights
Story Two
Foundation Concrete Perimeter, Full
Sewer Sewer Connected
Water Public
Architectural Style TraditonalAmerican
Structure Type Brick,Wood Siding
New Construction false
Others
HOA Fee Include Association Home Owners,Entrance Common,Insurance,Maintenance,ParkPlayground,Pool,Snow Removal,Walking Trails
Ownership MandatoryFee
Read Less Info
Want to know what your home might be worth? Contact us for a FREE valuation!

Our team is ready to help you sell your home for the highest possible price ASAP

© 2024 Listings courtesy of MIBOR as distributed by MLS GRID. All Rights Reserved.







