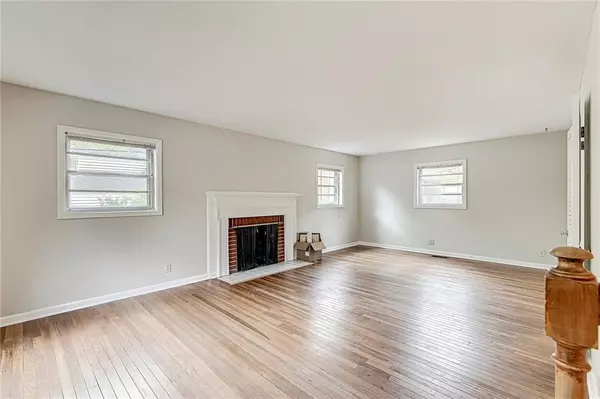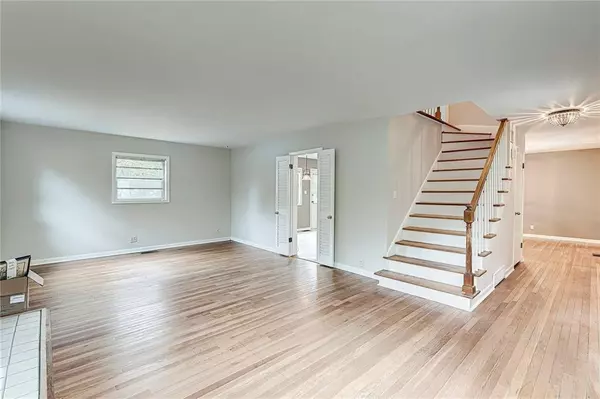$237,000
$229,900
3.1%For more information regarding the value of a property, please contact us for a free consultation.
3 Beds
3 Baths
2,615 SqFt
SOLD DATE : 11/20/2020
Key Details
Sold Price $237,000
Property Type Single Family Home
Sub Type Single Family Residence
Listing Status Sold
Purchase Type For Sale
Square Footage 2,615 sqft
Price per Sqft $90
Subdivision College Meadows
MLS Listing ID 21747193
Sold Date 11/20/20
Bedrooms 3
Full Baths 2
Half Baths 1
Year Built 1959
Tax Year 2019
Lot Size 0.370 Acres
Acres 0.37
Property Description
Nestled into one of the loveliest settings, on a large lot + under a gorgeous tree canopy - especially at the peak of autumn color | Handsome two-story w/welcoming front porch for lazy afternoons | Step inside to a fresh, cohesive paint palette + delightful hardwood floors throughout most of the home | Ample room proportions + a nice flow from space to space | Sunny kitchen w/all appliances in place + new LVP flooring | Cozy den w/built-ins + new carpet leads to spacious garage + full unfinished basement awaiting your personal touches | Three bedrooms up w/hardwood floors + large closets (Master featuring two walk-ins!) | It's immaculate + ready, but priced to accommodate your preferences, potential updates + improvements | Carmel Schools
Location
State IN
County Hamilton
Rooms
Basement Unfinished
Kitchen Kitchen Eat In, Pantry
Interior
Interior Features Attic Access, Built In Book Shelves, Walk-in Closet(s), Hardwood Floors, Window Metal, Wood Work Painted
Heating Forced Air
Cooling Central Air
Fireplaces Number 1
Fireplaces Type Living Room, Non Functional
Equipment Sump Pump
Fireplace Y
Appliance Electric Cooktop, Dishwasher, Dryer, Disposal, Oven, Refrigerator, Washer
Exterior
Exterior Feature Driveway Concrete, Storage
Garage Attached
Garage Spaces 2.0
Building
Lot Description Irregular, Suburban, Tree Mature
Story Two
Foundation Block
Sewer Sewer Connected
Water Public
Architectural Style TraditonalAmerican
Structure Type Aluminum Siding,Brick
New Construction false
Others
Ownership NoAssoc
Read Less Info
Want to know what your home might be worth? Contact us for a FREE valuation!

Our team is ready to help you sell your home for the highest possible price ASAP

© 2024 Listings courtesy of MIBOR as distributed by MLS GRID. All Rights Reserved.







