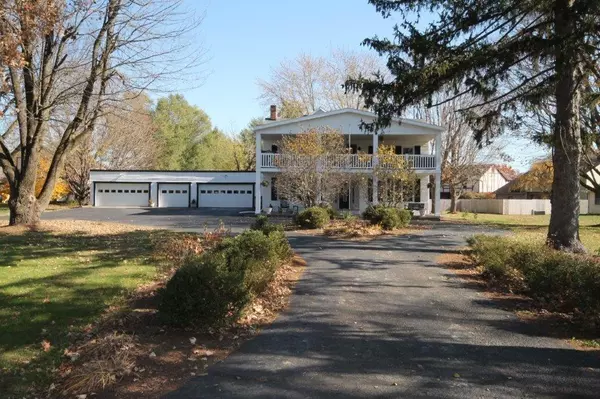$373,000
$389,900
4.3%For more information regarding the value of a property, please contact us for a free consultation.
6 Beds
3 Baths
3,324 SqFt
SOLD DATE : 01/28/2021
Key Details
Sold Price $373,000
Property Type Single Family Home
Sub Type Single Family Residence
Listing Status Sold
Purchase Type For Sale
Square Footage 3,324 sqft
Price per Sqft $112
Subdivision Park Forest Estates
MLS Listing ID 21751393
Sold Date 01/28/21
Bedrooms 6
Full Baths 3
Year Built 1880
Tax Year 2020
Lot Size 0.881 Acres
Acres 0.8815
Property Description
VERY NICE 6-BEDROOMS & 3-BATHS HOME WITH A 5-CAR ATTACHED GARAGE. A 13X40 COVERED FRONT PORCH WELCOMES YOU TO THIS CHARMING HOME BUILT IN 1880. SWEEPING STAIRWAY LEADS UPSTAIRS TO 11X40 COVERED BALCONY FOR YOUR OUTDOOR ENJOYMENT. 1-BEDROOM & FULL BATH ON THE MAIN LEVEL. SPACIOUS DINING ROOM OPENS TO A 12X24 SCREEN PORCH. LIVING ROOM HAS A MASONRY FIREPLACE. SPACIOUS KITCHEN & QUAINT BREAKFAST NOOK. FRONT & REAR STAIRWAYS. MASTER HAS 2-CLOSETS & REMODELED BATH. 2ND BATH REMODELED WITH 2-SINKS, W/I SHOWER, SOAKER TUB, FLOORING & VANITY. EXERCISE ROOM LOCATED OFF THE GARAGE OPENS TO COVERED BACK PORCH & OUTDOOR ENTERTAINMENT AREA. CIRCULAR DRIVEWAY & GUEST PARKING. ENERGY EFFICIENT GEOTHERMAL HVAC. BEDROOM 3 CURRENTLY USED AS FAMILY ROOM.
Location
State IN
County Bartholomew
Rooms
Basement Unfinished
Interior
Interior Features Hardwood Floors, Windows Thermal
Heating Geothermal
Cooling Geothermal
Fireplaces Number 1
Fireplaces Type Living Room, Masonry, Woodburning Fireplce
Equipment Radon System, Smoke Detector, Water-Softener Owned
Fireplace Y
Appliance Disposal, MicroHood, Electric Oven, Refrigerator
Exterior
Exterior Feature Driveway Asphalt, Fence Partial
Garage Attached
Garage Spaces 4.0
Building
Lot Description Tree Mature
Story One and One Half
Foundation Block, Stone
Sewer Sewer Connected
Water Public
Architectural Style TraditonalAmerican
Structure Type Vinyl Siding,Wood
New Construction false
Others
Ownership NoAssoc
Read Less Info
Want to know what your home might be worth? Contact us for a FREE valuation!

Our team is ready to help you sell your home for the highest possible price ASAP

© 2024 Listings courtesy of MIBOR as distributed by MLS GRID. All Rights Reserved.







