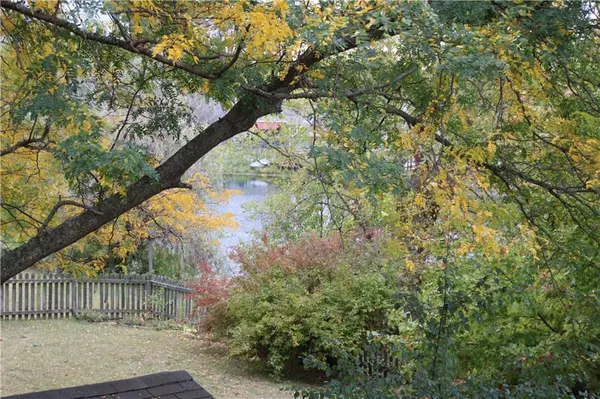$240,000
$237,000
1.3%For more information regarding the value of a property, please contact us for a free consultation.
4 Beds
3 Baths
2,726 SqFt
SOLD DATE : 11/16/2020
Key Details
Sold Price $240,000
Property Type Single Family Home
Sub Type Single Family Residence
Listing Status Sold
Purchase Type For Sale
Square Footage 2,726 sqft
Price per Sqft $88
Subdivision Crooked Creek Heights
MLS Listing ID 21742725
Sold Date 11/16/20
Bedrooms 4
Full Baths 2
Half Baths 1
HOA Fees $20/ann
HOA Y/N Yes
Year Built 1990
Tax Year 2017
Lot Size 0.394 Acres
Acres 0.394
Property Description
WOW! SPACIOUS 4 BR home w/FENC YARD ON TRANQUIL POND boasts FIN BSEMNT/Exer Rm,EXPANS DECKS, LRG LR & FR, HUGE SUN RM w/Sauna, plus ENORM bonus rm off Mstr Suite! Multiple decks w/water view exude southern charm.Enjoy entertaining w/LOADS of space to gather w/friends indoors & out! Relax by the cozy FP or enjoy quiet time in the Master BR’s SUNNY private Bonus Rm & its private deck. FIN basement- perfect for den/Office/Playroom PLUS sep Exercise Rm & area for storage! LRG Kitch feat island w/seating area & adj Dining Rm. Natural light fills HUGE SunRm-& relax in the sauna! LRG fenced yard provides peace-of-mind w/little ones & pets. Don’t miss the private water-side deck, w/benches & room for table & chairs, & the private picnic table area!
Location
State IN
County Marion
Rooms
Basement Finished, Sump Pump, Sump Pump w/Backup
Interior
Interior Features Attic Access, Walk-in Closet(s), Eat-in Kitchen, Hi-Speed Internet Availbl, Center Island, Sauna
Heating Forced Air, Gas
Cooling Central Electric
Fireplaces Number 1
Fireplaces Type Family Room, Woodburning Fireplce
Equipment Smoke Alarm
Fireplace Y
Appliance Dishwasher, Dryer, Electric Oven, Refrigerator, Washer, Gas Water Heater
Exterior
Exterior Feature Barn Mini, Storage Shed, Balcony
Garage Spaces 2.0
Utilities Available Cable Connected
Waterfront true
Parking Type Attached, Garage Door Opener
Building
Story Two
Foundation Block
Water Municipal/City
Architectural Style TraditonalAmerican
Structure Type Vinyl With Brick
New Construction false
Schools
School District Msd Pike Township
Others
HOA Fee Include Entrance Common
Ownership Mandatory Fee
Acceptable Financing Conventional, FHA
Listing Terms Conventional, FHA
Read Less Info
Want to know what your home might be worth? Contact us for a FREE valuation!

Our team is ready to help you sell your home for the highest possible price ASAP

© 2024 Listings courtesy of MIBOR as distributed by MLS GRID. All Rights Reserved.







