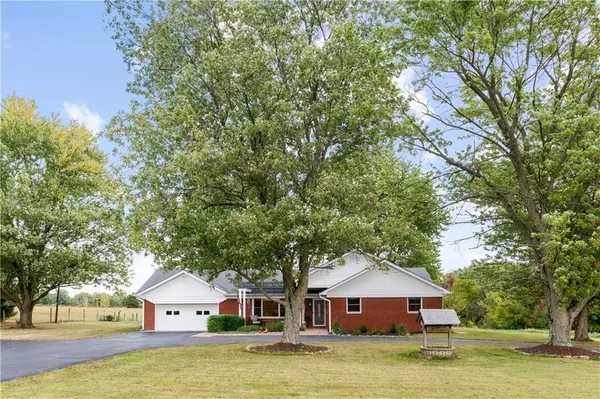$460,000
$449,900
2.2%For more information regarding the value of a property, please contact us for a free consultation.
3 Beds
3 Baths
3,296 SqFt
SOLD DATE : 11/30/2020
Key Details
Sold Price $460,000
Property Type Single Family Home
Sub Type Single Family Residence
Listing Status Sold
Purchase Type For Sale
Square Footage 3,296 sqft
Price per Sqft $139
Subdivision No Subdivision
MLS Listing ID 21743333
Sold Date 11/30/20
Bedrooms 3
Full Baths 2
Half Baths 1
Year Built 1964
Tax Year 2019
Lot Size 9.450 Acres
Acres 9.45
Property Description
Simply Breathtaking Ranch Home on Full Basement offering 3 Bedrooms 2.5 Baths w/ 3,296 Sq. Ft. & PREMIUM 9.45 Acre Lot w/ 1.6 Acre Pond, 4 Acres of Woods & a TRUE Park like setting! As you walk in the front door you are welcomed by an updated & open concept floor plan w/ vaulted ceilings giving off great natural light & views through main living area. Updated kitchen features SS appliances, Backsplash, Beautiful Cabinetry & Granite Counters. Large Mstr bedroom w. vaulted ceilings and updated Bath w/ Sep. Dbl Vanity, Tub & Tiled Shower. Updated Bsmt w/ Large Family Rm, 2 Bedrooms & Full Bath. 2 Outbuildings (Approx. 48'x24' & 40'x24') w. electric & 1 w/ water for numerous options, currently used for Goats & Chickens. Don't Wait this is it!
Location
State IN
County Johnson
Rooms
Basement Finished Ceiling, Finished, Full, Daylight/Lookout Windows
Kitchen Center Island, Kitchen Eat In
Interior
Interior Features Attic Pull Down Stairs, Cathedral Ceiling(s), Walk-in Closet(s), Hardwood Floors, Screens Complete
Heating Geothermal
Cooling Geothermal
Fireplaces Number 1
Fireplaces Type Insert, Great Room, Woodburning Fireplce
Equipment CO Detectors, Satellite Dish No Controls, Sump Pump, Surround Sound, Programmable Thermostat, Water Purifier, Water-Softener Owned
Fireplace Y
Appliance Electric Cooktop, Dishwasher, Disposal, Microwave, Electric Oven, Oven, Refrigerator
Exterior
Exterior Feature Driveway Asphalt, Fence Partial, Fire Pit, Out Building With Utilities
Garage Attached
Garage Spaces 2.0
Building
Lot Description Pond, Rural No Subdivision, Tree Mature, Wooded
Story One
Foundation Block
Sewer Septic Tank
Water Well
Architectural Style Ranch
Structure Type Brick,Cement Siding
New Construction false
Others
Ownership NoAssoc
Read Less Info
Want to know what your home might be worth? Contact us for a FREE valuation!

Our team is ready to help you sell your home for the highest possible price ASAP

© 2024 Listings courtesy of MIBOR as distributed by MLS GRID. All Rights Reserved.







