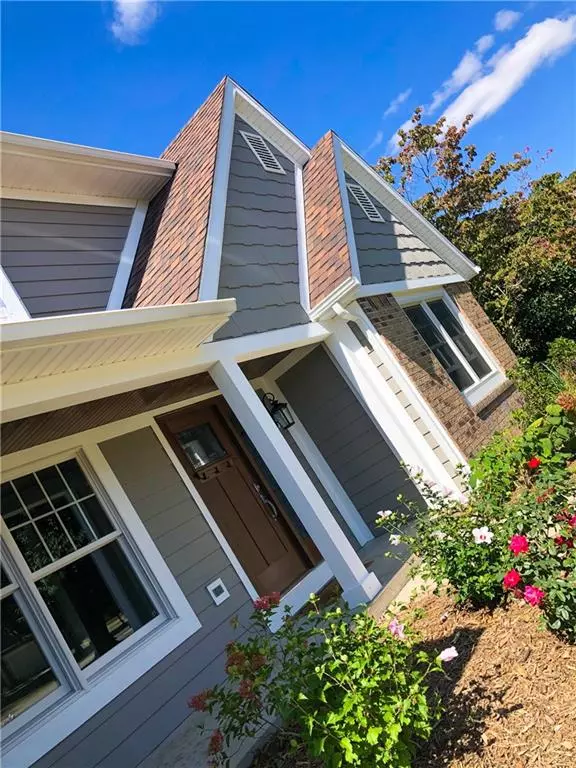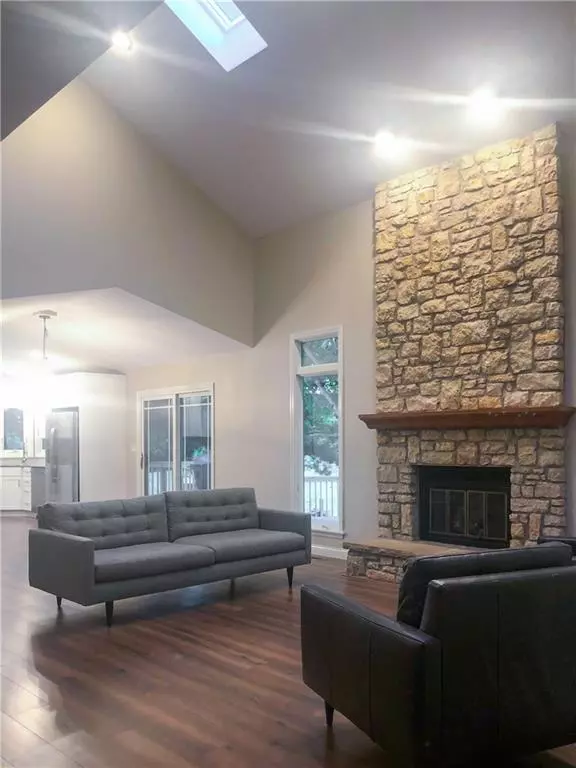$349,900
$349,900
For more information regarding the value of a property, please contact us for a free consultation.
3 Beds
4 Baths
3,375 SqFt
SOLD DATE : 12/22/2020
Key Details
Sold Price $349,900
Property Type Single Family Home
Sub Type Single Family Residence
Listing Status Sold
Purchase Type For Sale
Square Footage 3,375 sqft
Price per Sqft $103
Subdivision Hillindale
MLS Listing ID 21747075
Sold Date 12/22/20
Bedrooms 3
Full Baths 2
Half Baths 2
HOA Fees $39/ann
Year Built 1986
Tax Year 2019
Lot Size 0.370 Acres
Acres 0.37
Property Description
MUST SEE 3BR, 2 Full, 2 Half BA home in Hillindale Commons! Motivated Seller, list price at $121/ sq. ft; you can't build this house for the same money. Completely renovated w all quality finishes & attention to detail by Kennelly & Meyer Construction. Neighborhood amenities- lake access, pool, clubhouse, & tennis court. Open concept from kitchen to great room
w vaulted ceilings. New flooring throughout, new windows and siding. Walls and ceilings have been skimmed. Reconfigured Master suite on 1st floor including a laundry rm. Beautiful eat in kitchen w new Diamond soft close cabinets & granite countertops. All new
kitchen appliances stay. New landscaping & deck make this like new and move in ready!
Location
State IN
County Ripley
Rooms
Basement Finished
Interior
Interior Features Built In Book Shelves, Vaulted Ceiling(s), Walk-in Closet(s), Windows Thermal
Heating Forced Air
Cooling Central Air
Fireplaces Number 1
Fireplaces Type Gas Log
Equipment Smoke Detector
Fireplace Y
Appliance Gas Cooktop, Dishwasher, Disposal, Microwave, Electric Oven, Refrigerator
Exterior
Exterior Feature Driveway Concrete, Pool Community, Tennis Community
Garage Attached
Garage Spaces 2.0
Building
Story Two
Foundation Concrete Perimeter, Full
Sewer Sewer Connected
Water Public
Architectural Style TraditonalAmerican
Structure Type Wood Siding
New Construction false
Others
HOA Fee Include Association Home Owners,Clubhouse,Pool,Tennis Court(s)
Ownership MandatoryFee
Read Less Info
Want to know what your home might be worth? Contact us for a FREE valuation!

Our team is ready to help you sell your home for the highest possible price ASAP

© 2024 Listings courtesy of MIBOR as distributed by MLS GRID. All Rights Reserved.







