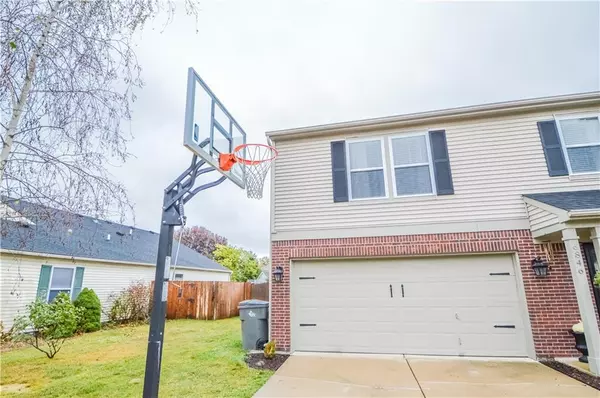$223,000
$219,900
1.4%For more information regarding the value of a property, please contact us for a free consultation.
4 Beds
3 Baths
2,372 SqFt
SOLD DATE : 11/23/2020
Key Details
Sold Price $223,000
Property Type Single Family Home
Sub Type Single Family Residence
Listing Status Sold
Purchase Type For Sale
Square Footage 2,372 sqft
Price per Sqft $94
Subdivision Amber Ridge
MLS Listing ID 21746540
Sold Date 11/23/20
Bedrooms 4
Full Baths 2
Half Baths 1
HOA Fees $29/ann
Year Built 2002
Tax Year 2019
Lot Size 9,104 Sqft
Acres 0.209
Property Description
Super clean, freshly painted w/neutral grays, new luxury vinyl plank flooring, fully fenced in backyard w/firepit, spacious stained deck w/string lighting are just a few of the features of this 4 bedroom, 2 1/2 bathroom home that will want YOU to make it YOURS. In addition, this nearly 2400 SF home offers 3 separate living areas including an upstairs loft, living room & family room, large walk-in closets, large window package throughout, newer roof, water softener & all appliances including washer & dryer make this ready to move-in home ideal for the growing family or for those requiring additional space. Located in the very popular Amber Ridge neighborhood in the 4 star rated school system of Franklin Township and Bunker Hill Elementary.
Location
State IN
County Marion
Rooms
Kitchen Breakfast Bar
Interior
Interior Features Walk-in Closet(s), Screens Complete, Windows Vinyl, Wood Work Painted
Heating Forced Air
Cooling Central Air, Ceiling Fan(s)
Equipment Smoke Detector, Programmable Thermostat, Water-Softener Owned
Fireplace Y
Appliance Dishwasher, Dryer, Disposal, MicroHood, Electric Oven, Refrigerator, Washer
Exterior
Exterior Feature Driveway Concrete, Fence Full Rear, Fire Pit
Garage Attached
Garage Spaces 2.0
Building
Lot Description Sidewalks, Street Lights
Story Two
Foundation Slab
Sewer Sewer Connected
Water Public
Architectural Style TraditonalAmerican
Structure Type Brick,Vinyl Siding
New Construction false
Others
HOA Fee Include Maintenance,Management
Ownership MandatoryFee
Read Less Info
Want to know what your home might be worth? Contact us for a FREE valuation!

Our team is ready to help you sell your home for the highest possible price ASAP

© 2024 Listings courtesy of MIBOR as distributed by MLS GRID. All Rights Reserved.







