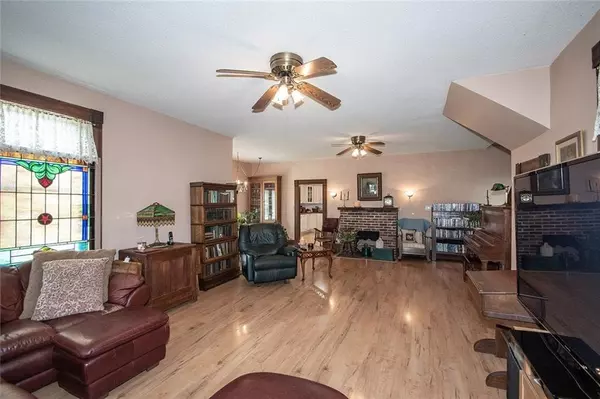$215,000
$215,000
For more information regarding the value of a property, please contact us for a free consultation.
4 Beds
3 Baths
3,360 SqFt
SOLD DATE : 03/12/2021
Key Details
Sold Price $215,000
Property Type Single Family Home
Sub Type Single Family Residence
Listing Status Sold
Purchase Type For Sale
Square Footage 3,360 sqft
Price per Sqft $63
Subdivision Subdivision Not Available See Legal
MLS Listing ID 21743230
Sold Date 03/12/21
Bedrooms 4
Full Baths 2
Half Baths 1
Year Built 1898
Tax Year 2018
Lot Size 7,840 Sqft
Acres 0.18
Property Description
Don't miss out on this beautiful corner lot traditional Pendleton home! If you've ever wanted a beautiful covered porch to relax after a long day then this is the home for you. Several gorgeous and original wood finishes throughout the home, a brick gas log fireplace, and beautiful laminate flooring throughout the home. You'll want to work from home often in the spacious office with shiplap walls, and the extremely large 4th bedroom can double as an upstairs family room. There will be plenty of extra room for entertaining out back with the large poured patio that doubles as a basketball court next to your massive vegetable garden! The vinyl siding is brand new for this home and don't forget that the master bedroom is on the main level!
Location
State IN
County Madison
Rooms
Basement Full
Kitchen Breakfast Bar, Pantry
Interior
Interior Features Attic Access, Screens Complete, Windows Wood, Wood Work Stained
Heating Forced Air
Cooling Central Air
Fireplaces Number 1
Fireplaces Type Gas Log, Gas Starter, Living Room
Equipment Sump Pump
Fireplace Y
Appliance Electric Cooktop, Dishwasher, Dryer, Disposal, MicroHood, Electric Oven, Refrigerator, Washer
Exterior
Exterior Feature Driveway Concrete, Fence Full Rear
Garage Attached
Garage Spaces 2.0
Building
Lot Description Corner, Curbs, Sidewalks, Street Lights
Story Two
Foundation Block, Concrete Perimeter
Sewer Sewer Connected
Water Community Water
Architectural Style TraditonalAmerican
Structure Type Vinyl Siding
New Construction false
Others
Ownership NoAssoc
Read Less Info
Want to know what your home might be worth? Contact us for a FREE valuation!

Our team is ready to help you sell your home for the highest possible price ASAP

© 2024 Listings courtesy of MIBOR as distributed by MLS GRID. All Rights Reserved.







