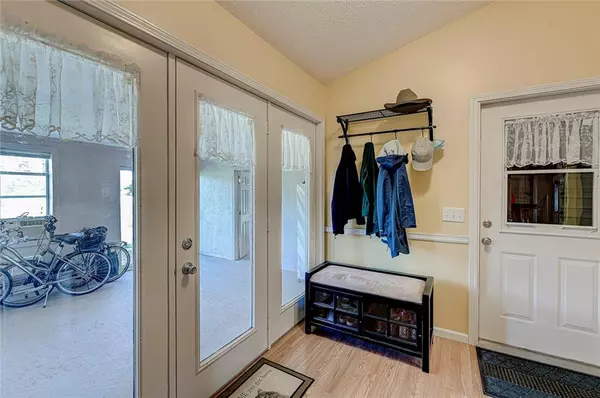$420,000
$445,475
5.7%For more information regarding the value of a property, please contact us for a free consultation.
4 Beds
3 Baths
4,008 SqFt
SOLD DATE : 11/20/2020
Key Details
Sold Price $420,000
Property Type Single Family Home
Sub Type Single Family Residence
Listing Status Sold
Purchase Type For Sale
Square Footage 4,008 sqft
Price per Sqft $104
Subdivision No Subdivision
MLS Listing ID 21740450
Sold Date 11/20/20
Bedrooms 4
Full Baths 3
Year Built 1994
Tax Year 2020
Lot Size 7.290 Acres
Acres 7.29
Property Description
Looking for an ideal set up for horses, look no further. This 4 bdr, 3 bath ranch with a walk out basement has had many updates in recent years. 50-year metal roof, new carpet except in 2 bdrs up, energy efficient light fixtures, gutters house and barn, 12’x24’ trex deck etc. 2 fireplaces, one gas, one wood. The 30 x 40 barn has electric, water, zink dipped stalls & gates, heated automatic waters, electro braid fence. 16’ x 48’ loafing shed also with electric, water, heated automatic water. Stalls can be removed by seller if not being used. Stream in the woods.
Location
State IN
County Shelby
Rooms
Basement Finished, Walk Out
Kitchen Pantry
Interior
Interior Features Attic Access, Cathedral Ceiling(s), Walk-in Closet(s), Screens Complete, Wood Work Stained
Heating Forced Air
Cooling Central Air, Heat Pump
Fireplaces Number 2
Fireplaces Type Gas Log, Great Room, Woodburning Fireplce
Equipment Hot Tub, Security Alarm Monitored, Security Alarm Paid, Smoke Detector, Sump Pump, Water-Softener Owned
Fireplace Y
Appliance Electric Cooktop, Dishwasher, Disposal, Double Oven, Range Hood, Refrigerator
Exterior
Exterior Feature Barn Horse, Driveway Asphalt, Out Building With Utilities, Above Ground Pool
Garage Attached
Garage Spaces 2.0
Building
Lot Description Creek On Property, Not In Subdivision, Tree Mature, Wooded
Story One
Foundation Concrete Perimeter
Sewer Septic Tank
Water Well
Architectural Style Ranch
Structure Type Brick,Vinyl Siding
New Construction false
Others
Ownership NoAssoc
Read Less Info
Want to know what your home might be worth? Contact us for a FREE valuation!

Our team is ready to help you sell your home for the highest possible price ASAP

© 2024 Listings courtesy of MIBOR as distributed by MLS GRID. All Rights Reserved.







