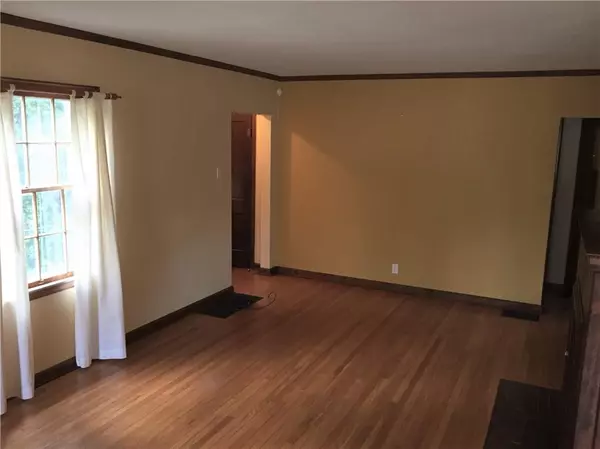$265,000
$279,900
5.3%For more information regarding the value of a property, please contact us for a free consultation.
3 Beds
2 Baths
4,016 SqFt
SOLD DATE : 12/14/2020
Key Details
Sold Price $265,000
Property Type Single Family Home
Sub Type Single Family Residence
Listing Status Sold
Purchase Type For Sale
Square Footage 4,016 sqft
Price per Sqft $65
Subdivision D C Morgans
MLS Listing ID 21740712
Sold Date 12/14/20
Bedrooms 3
Full Baths 2
Year Built 1940
Tax Year 2020
Lot Size 0.740 Acres
Acres 0.74
Property Description
History & charm await! Built 1940, updated & added-on in 2013. Over 3000sqft sprawls through home, PLUS basement! 3BR, 2 full BA plus office/bonus room with closet. Original hardwood floors, equally gorgeous matching floors added. Orig glass doorknobs! Lovely kitchen, breakfast area, dining rm. Screened 3-season room plus large covered deck is ideal for entertaining. Upstairs is enormous family room with incredible barnwood accent walls & old oak window trim. Endless possibilities! Ample storage throughout. Adorable detached garage pays homage to Camby’s historical roots; huge indoor viewing area overlooking ¾ acre grounds, plus an oversized bay and lofts for storage. Second driveway to Ratliff Rd. Close to shopping!
Location
State IN
County Marion
Rooms
Basement Unfinished
Kitchen Breakfast Bar, Kitchen Some Updates, Pantry
Interior
Interior Features Hardwood Floors
Heating Forced Air
Cooling Central Air, Ceiling Fan(s)
Fireplaces Number 1
Fireplaces Type Gas Log, Living Room
Equipment Sump Pump
Fireplace Y
Appliance Dishwasher, Gas Oven, Refrigerator
Exterior
Exterior Feature Driveway Concrete, Driveway Gravel
Garage Attached, Multiple Garages
Garage Spaces 3.0
Building
Lot Description Sidewalks, Tree Mature
Story Two
Foundation Block
Sewer Sewer Connected
Water Public
Architectural Style TraditonalAmerican
Structure Type Vinyl Siding
New Construction false
Others
Ownership NoAssoc
Read Less Info
Want to know what your home might be worth? Contact us for a FREE valuation!

Our team is ready to help you sell your home for the highest possible price ASAP

© 2024 Listings courtesy of MIBOR as distributed by MLS GRID. All Rights Reserved.







