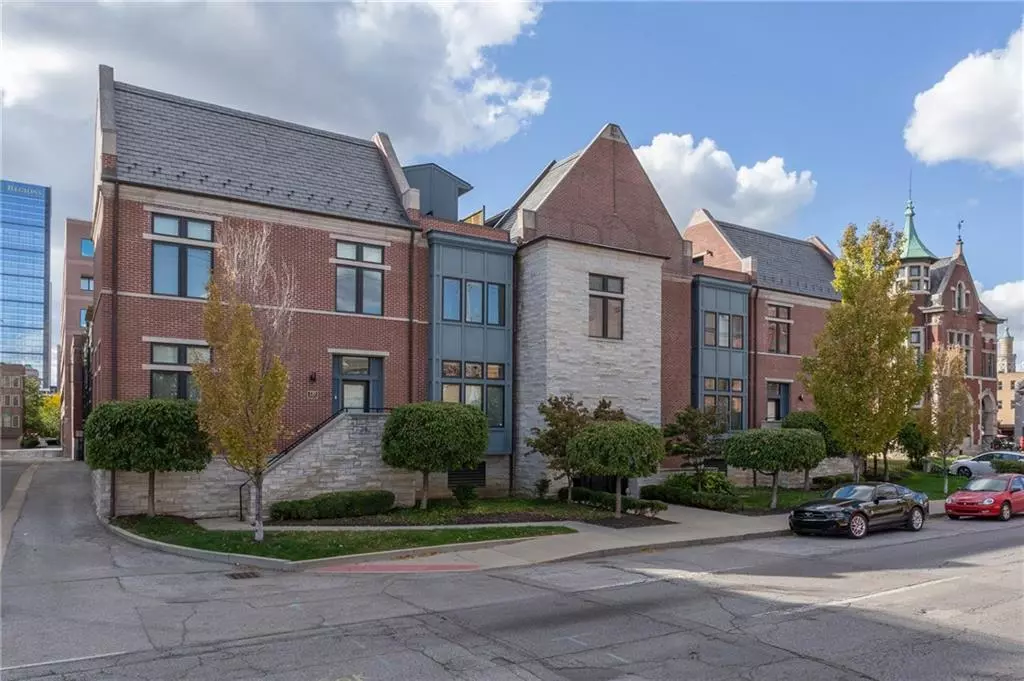$405,000
$410,000
1.2%For more information regarding the value of a property, please contact us for a free consultation.
2 Beds
3 Baths
1,796 SqFt
SOLD DATE : 03/19/2021
Key Details
Sold Price $405,000
Property Type Condo
Sub Type Condominium
Listing Status Sold
Purchase Type For Sale
Square Footage 1,796 sqft
Price per Sqft $225
Subdivision Landmark At Lockerbie
MLS Listing ID 21740765
Sold Date 03/19/21
Bedrooms 2
Full Baths 2
Half Baths 1
HOA Fees $395/mo
Year Built 2009
Tax Year 2019
Property Description
SPECIAL ASSESSMENT ENDS IN APRIL!! UPDATED 2BED, 2.5BA, with OFFICE! ALL ONE-LEVEL in Historic Lockerbie. Gorgeous wood floors, quartz countertop, marble backsplash, new sinks, faucets, professionally painted cabinets & new hardware - $35,000 in updates!! Home features 2 master suites with walk-in closets & has access to the spacious patio for morning coffee or evening cocktails. The open floorplan has a beautiful kitchen with a large island & walk-in pantry. The living room has tons of windows for natural light & has a gas fireplace for those chilly evenings. This unit has tons of storage & offers 2 parking spaces in a secure underground garage. Walking distance of award-winning restaurants, Whole Foods & retail.
Location
State IN
County Marion
Rooms
Kitchen Center Island, Kitchen Updated, Pantry
Interior
Interior Features Raised Ceiling(s), Walk-in Closet(s), Hardwood Floors, Screens Complete, Windows Thermal, Wood Work Painted
Heating Forced Air, Heat Pump
Cooling Central Air
Fireplaces Number 1
Fireplaces Type Gas Log, Living Room
Equipment Elevator Common, Intercom, Network Ready, Smoke Detector
Fireplace Y
Appliance Dishwasher, Dryer, Disposal, MicroHood, Gas Oven, Refrigerator, Washer
Exterior
Exterior Feature Driveway Concrete
Garage Built-In
Garage Spaces 2.0
Building
Lot Description Sidewalks, Storm Sewer, Street Lights, Trees Small
Story One
Foundation Concrete Perimeter
Sewer Sewer Connected
Water Public
Architectural Style Contemporary
Structure Type Brick,Stone
New Construction false
Others
HOA Fee Include Entrance Common,Insurance,Insurance,Lawncare,Maintenance Grounds,Maintenance Structure,Maintenance,Management,Snow Removal,Trash
Ownership MandatoryFee
Read Less Info
Want to know what your home might be worth? Contact us for a FREE valuation!

Our team is ready to help you sell your home for the highest possible price ASAP

© 2024 Listings courtesy of MIBOR as distributed by MLS GRID. All Rights Reserved.







