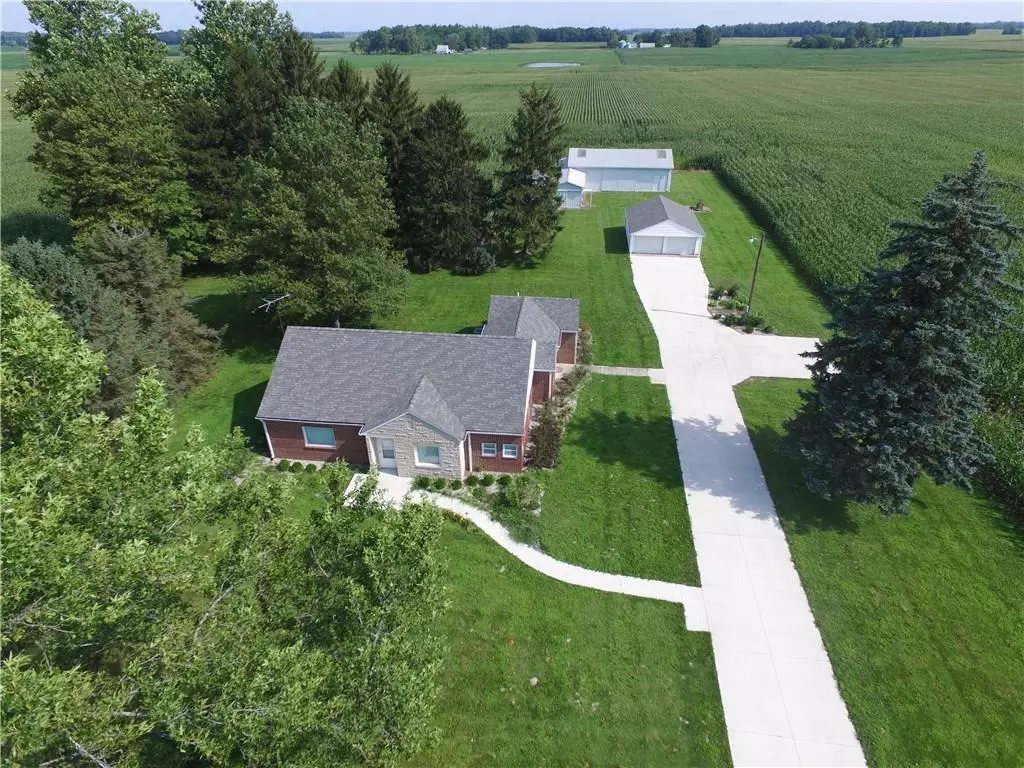$308,000
$297,900
3.4%For more information regarding the value of a property, please contact us for a free consultation.
2 Beds
2 Baths
1,986 SqFt
SOLD DATE : 11/13/2020
Key Details
Sold Price $308,000
Property Type Single Family Home
Sub Type Single Family Residence
Listing Status Sold
Purchase Type For Sale
Square Footage 1,986 sqft
Price per Sqft $155
Subdivision No Subdivision
MLS Listing ID 21742509
Sold Date 11/13/20
Bedrooms 2
Full Baths 2
Year Built 1947
Tax Year 2021
Lot Size 1.870 Acres
Acres 1.87
Property Description
Beautiful Country Home-completely remodeled inside & out! This delightful brick/stone home also includes 1.87 acres, barn, oversized 2 car detached garage and mature trees. This 2 bedroom, 2 bath home features a Master Bedroom with a 8'4"X 9'9" walk in closet with full bath. Professionally landscaped with a rear entrance to the patio, it is a private paradise. Pecan & Oak Hardwood floors, ceramic tile, built in China Cabinet, custom hickory cabinets throughout, many closets. Monitored Security System, fast internet access, generator hookup, 5 yr old roof and HVAC. The barn is just waiting for your favorite animals! If you have been looking for peace and tranquility in the country minutes away from Noblesville and Indy, this is it!
Location
State IN
County Tipton
Rooms
Kitchen Breakfast Bar, Kitchen Updated
Interior
Interior Features Attic Pull Down Stairs, Built In Book Shelves, Tray Ceiling(s), Walk-in Closet(s), Hardwood Floors, Wood Work Painted
Heating Forced Air, Heat Pump
Cooling Central Air, Heat Pump, High Efficiency (SEER 16 +)
Fireplaces Number 1
Fireplaces Type Electric, Living Room
Equipment Satellite Dish Paid, Security Alarm Monitored, Security Alarm Paid, Smoke Detector, Programmable Thermostat, Water-Softener Owned
Fireplace Y
Appliance Dishwasher, ENERGY STAR Qualified Appliances, Disposal, MicroHood, Microwave
Exterior
Exterior Feature Barn Horse, Barn Pole, Barn Storage, Driveway Concrete
Garage Detached
Garage Spaces 2.0
Building
Lot Description Sidewalks, Tree Mature, Trees Small
Story One
Foundation Slab
Sewer Septic Tank
Water Well
Architectural Style Ranch
Structure Type Brick,Stone
New Construction false
Others
HOA Fee Include See Remarks
Ownership NoAssoc
Read Less Info
Want to know what your home might be worth? Contact us for a FREE valuation!

Our team is ready to help you sell your home for the highest possible price ASAP

© 2024 Listings courtesy of MIBOR as distributed by MLS GRID. All Rights Reserved.







