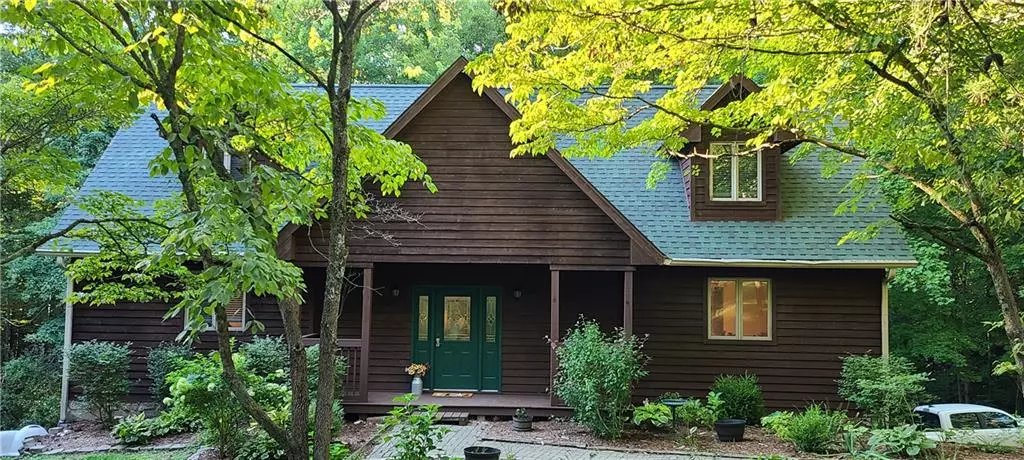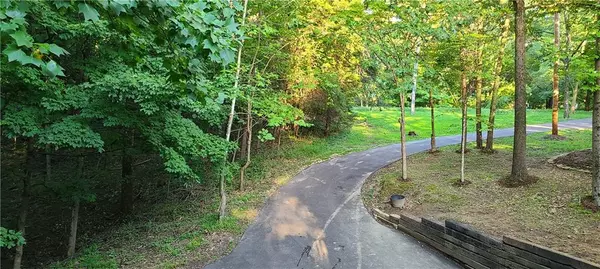$390,000
$399,900
2.5%For more information regarding the value of a property, please contact us for a free consultation.
3 Beds
3 Baths
2,976 SqFt
SOLD DATE : 01/21/2021
Key Details
Sold Price $390,000
Property Type Single Family Home
Sub Type Single Family Residence
Listing Status Sold
Purchase Type For Sale
Square Footage 2,976 sqft
Price per Sqft $131
Subdivision No Subdivision
MLS Listing ID 21734536
Sold Date 01/21/21
Bedrooms 3
Full Baths 2
Half Baths 1
Year Built 1996
Tax Year 2019
Lot Size 4.000 Acres
Acres 4.0
Property Description
Enjoy this custom built cape cod cedar sided home that is nestled on 4 wooded acres located only 15 min from east side of Bloomington & 5 min from Lake Lemon! This home offers 2900 sq ft w/ 3 bdrms, 2.5 ba, red oak flooring throughout, 2 stone wood burning fireplaces, vaulted poplar ceilings, a partial finished walkout basement w/ bar! Sit outside on the back deck & enjoy the peaceful nature! Updates include:Exterior Siding & Deck Newly Stained,Toilet & Cnter Top in 1/2 bath, outside lighting, & some updated elect wiring, retaining wall;Furnace &HVAC, Asphalt Driveway, & French Drain; New Roof. Seller is offering a $5k allowance towards master ba updates, hardwood floors will be refinished @ closing & a Home warranty up to $600 is included.
Location
State IN
County Monroe
Rooms
Basement Finished Ceiling, Finished, Walk Out, Finished Walls
Kitchen Center Island, Kitchen Some Updates
Interior
Interior Features Vaulted Ceiling(s), Walk-in Closet(s), Hardwood Floors, Windows Wood
Heating Forced Air
Cooling Central Air, Attic Fan, Ceiling Fan(s)
Fireplaces Number 2
Fireplaces Type Basement, Living Room, Woodburning Fireplce
Equipment Sump Pump, Water-Softener Owned
Fireplace Y
Appliance Electric Cooktop, Dishwasher, Microwave, Oven, Refrigerator
Exterior
Exterior Feature Driveway Asphalt
Garage Attached
Garage Spaces 2.0
Building
Lot Description Corner, Rural No Subdivision, Tree Mature, Wooded
Story Two
Foundation Concrete Perimeter
Sewer Septic Tank
Water Public
Architectural Style CapeCod
Structure Type Wood With Stone
New Construction false
Others
Ownership NoAssoc
Read Less Info
Want to know what your home might be worth? Contact us for a FREE valuation!

Our team is ready to help you sell your home for the highest possible price ASAP

© 2024 Listings courtesy of MIBOR as distributed by MLS GRID. All Rights Reserved.







