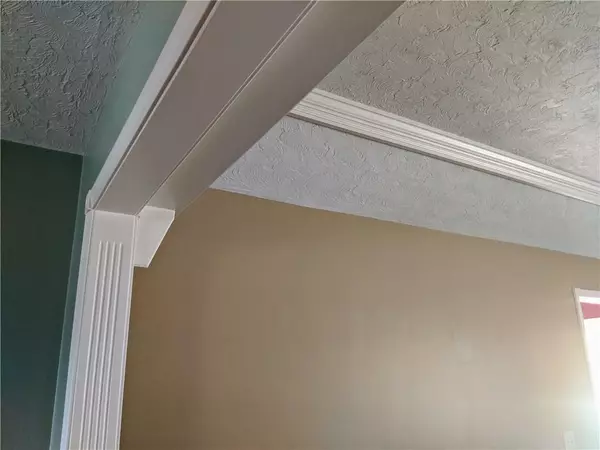$280,000
$275,000
1.8%For more information regarding the value of a property, please contact us for a free consultation.
3 Beds
2 Baths
2,174 SqFt
SOLD DATE : 10/02/2020
Key Details
Sold Price $280,000
Property Type Single Family Home
Sub Type Single Family Residence
Listing Status Sold
Purchase Type For Sale
Square Footage 2,174 sqft
Price per Sqft $128
Subdivision Fiddlers Green
MLS Listing ID 21739352
Sold Date 10/02/20
Bedrooms 3
Full Baths 2
Year Built 2003
Tax Year 2020
Lot Size 0.340 Acres
Acres 0.34
Property Description
A fabulous brick ranch home that is located in the desirable Fiddler's Green subdivision, east of Pendleton. Recent upgrades include: One year old roof, kitchen upgrades including counter top and some new Whirlpool appliances, and the HVAC system was all new in Feb. 2020. The original upgrades at the home show the quality of construction including: fluted doorways, a tray ceiling, a vaulted ceiling, a split floor plan, a handy laundry room next to the MBR, an attic fan, and a central vacuum system. The 3 car garage is finished to a good quality. This home has a lovely year-round Florida Room to enjoy the beautiful back yard from inside. There is a full rear white picket fence and an irrigation system.
Location
State IN
County Madison
Rooms
Kitchen Breakfast Bar, Pantry
Interior
Interior Features Attic Pull Down Stairs, Tray Ceiling(s), Walk-in Closet(s), Screens Complete, Windows Vinyl, Wood Work Painted
Heating Forced Air
Cooling Central Air, Attic Fan, Ceiling Fan(s)
Equipment Central Vacuum, Security Alarm Monitored, Security Alarm Paid, Smoke Detector, Water Purifier, Water-Softener Owned
Fireplace Y
Appliance Electric Cooktop, Dishwasher, Disposal, MicroHood, Electric Oven, Refrigerator
Exterior
Exterior Feature Driveway Concrete, Fence Full Rear, Irrigation System
Garage Attached
Garage Spaces 3.0
Building
Lot Description Curbs, Storm Sewer, Rural In Subdivision, Tree Mature
Story One
Foundation Crawl Space
Sewer Sewer Connected
Water Well
Architectural Style Ranch
Structure Type Brick
New Construction false
Others
Ownership NoAssoc
Read Less Info
Want to know what your home might be worth? Contact us for a FREE valuation!

Our team is ready to help you sell your home for the highest possible price ASAP

© 2024 Listings courtesy of MIBOR as distributed by MLS GRID. All Rights Reserved.







