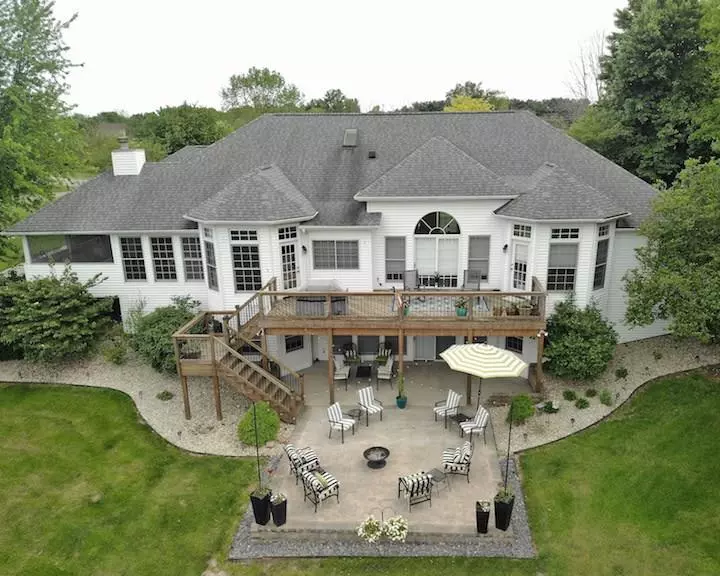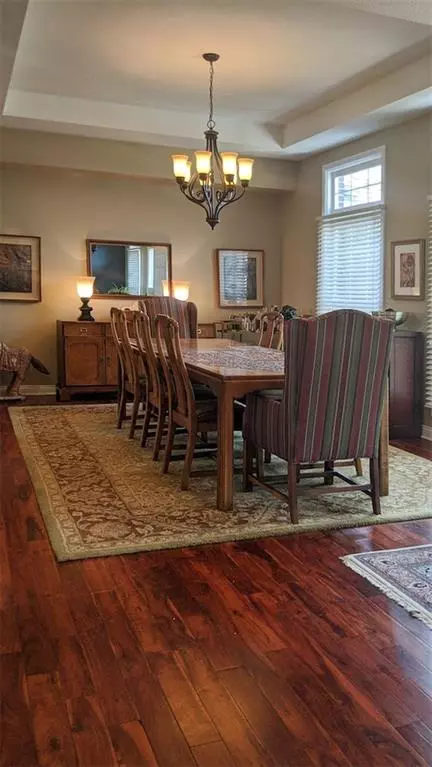$570,000
$556,000
2.5%For more information regarding the value of a property, please contact us for a free consultation.
4 Beds
4 Baths
5,292 SqFt
SOLD DATE : 09/01/2020
Key Details
Sold Price $570,000
Property Type Single Family Home
Sub Type Single Family Residence
Listing Status Sold
Purchase Type For Sale
Square Footage 5,292 sqft
Price per Sqft $107
Subdivision Tipton Lakes - Lexington Green
MLS Listing ID 21724579
Sold Date 09/01/20
Bedrooms 4
Full Baths 3
Half Baths 1
Year Built 1995
Tax Year 2020
Lot Size 3.372 Acres
Acres 3.372
Property Description
Combining ease & elegance, this amazing 4 bed/3.5 bath, 5292 sq ft home is designed for maximum enjoyment & entertaining! The open concept offers many gathering spots including a gourmet kitchen with top line appliances, granite counters, island & breakfast area, then spills over into the family room and beyond to the screened porch. Coffered & vaulted ceilings add visual interest to the spacious living & dining rooms. The sizable master has a luxurious en suite w/heated floors & 4’x 8’ walk-in shower. Walkout lower level has two living areas, a 2nd full kitchen, office and bedroom w/en suite. A wine closet adds the finishing touch! Outside, the upper deck and patio below have cascading views of the 3.37ac property down to the pool.
Location
State IN
County Bartholomew
Rooms
Basement 9 feet+Ceiling, Finished, Walk Out
Kitchen Center Island, Kitchen Updated, Pantry WalkIn
Interior
Interior Features Raised Ceiling(s), Walk-in Closet(s), Hardwood Floors, Window Bay Bow
Heating Forced Air
Cooling Central Air, Ceiling Fan(s)
Fireplaces Number 1
Fireplaces Type Family Room, Gas Log
Equipment CO Detectors, Radon System, Satellite Dish No Controls, Smoke Detector, Sump Pump, Programmable Thermostat
Fireplace Y
Appliance Dishwasher, Dryer, Disposal, Kit Exhaust, Microwave, Gas Oven, Oven, Refrigerator, Washer
Exterior
Exterior Feature Driveway Concrete, Out Building With Utilities, In Ground Pool
Garage Attached
Garage Spaces 2.0
Building
Lot Description Corner, Irregular, Rural In Subdivision, Tree Mature
Story One
Foundation Concrete Perimeter
Sewer Septic Tank
Water Public
Architectural Style Contemporary, Ranch
Structure Type Vinyl With Brick
New Construction false
Others
Ownership NoAssoc
Read Less Info
Want to know what your home might be worth? Contact us for a FREE valuation!

Our team is ready to help you sell your home for the highest possible price ASAP

© 2024 Listings courtesy of MIBOR as distributed by MLS GRID. All Rights Reserved.







