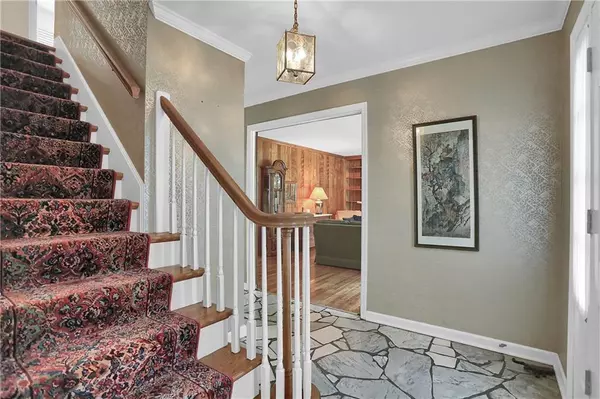$435,000
$469,900
7.4%For more information regarding the value of a property, please contact us for a free consultation.
5 Beds
3 Baths
5,197 SqFt
SOLD DATE : 11/05/2020
Key Details
Sold Price $435,000
Property Type Single Family Home
Sub Type Single Family Residence
Listing Status Sold
Purchase Type For Sale
Square Footage 5,197 sqft
Price per Sqft $83
Subdivision Avalon Hills
MLS Listing ID 21736307
Sold Date 11/05/20
Bedrooms 5
Full Baths 2
Half Baths 1
Year Built 1965
Tax Year 2019
Lot Size 0.459 Acres
Acres 0.459
Property Description
Incredible opportunity to buy this meticulously maintained, ONE OWNER home on Hillcrest Country Club golf course! Move-in ready-Newer stainless steel appliances, Toto brand toilets, 1 full bath has been remodeled. Master w/en-suite - built-ins & vanity before entering large bathroom, 2nd closet has access to one of the BR's- perfect for an adjacent nursery or home office. All major components were replaced - Newer roof, furnace, AC, water heater. Main sewer line to street replaced about 4 years ago. Main floor laundry, but upper hallway has room to add/move washer/dryer upstairs while still maintaining the wide hall & large storage closet. You'll spend all your time in the sunroom w/brick flooring enjoying the view.
tall basement
Location
State IN
County Marion
Rooms
Basement Full
Kitchen Breakfast Bar, Pantry
Interior
Interior Features Attic Pull Down Stairs, Built In Book Shelves, Walk-in Closet(s), Hardwood Floors
Heating Electronic Air Filter, Forced Air, Humidifier
Cooling Central Air, Ceiling Fan(s)
Fireplaces Number 1
Fireplaces Type Den/Library Fireplace, Woodburning Fireplce
Equipment Gas Grill, Smoke Detector
Fireplace Y
Appliance Gas Cooktop, Dishwasher, Microwave, Oven, Refrigerator
Exterior
Exterior Feature Driveway Concrete, Fence Partial, Irrigation System
Garage Attached
Garage Spaces 2.0
Building
Lot Description On Golf Course, Tree Mature
Story Two
Foundation Block, Full
Sewer Sewer Connected
Water Public
Architectural Style TraditonalAmerican
Structure Type Brick,Vinyl Siding
New Construction false
Others
Ownership VoluntaryFee
Read Less Info
Want to know what your home might be worth? Contact us for a FREE valuation!

Our team is ready to help you sell your home for the highest possible price ASAP

© 2024 Listings courtesy of MIBOR as distributed by MLS GRID. All Rights Reserved.







