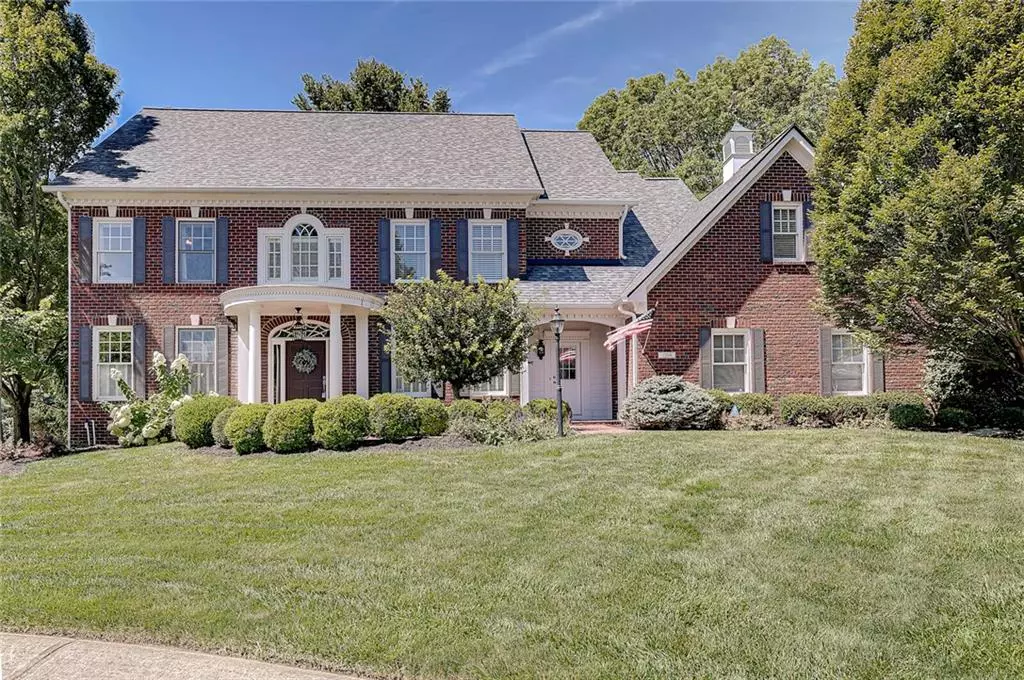$695,000
$735,000
5.4%For more information regarding the value of a property, please contact us for a free consultation.
4 Beds
5 Baths
5,763 SqFt
SOLD DATE : 11/09/2020
Key Details
Sold Price $695,000
Property Type Single Family Home
Sub Type Single Family Residence
Listing Status Sold
Purchase Type For Sale
Square Footage 5,763 sqft
Price per Sqft $120
Subdivision Fox Hollow
MLS Listing ID 21732091
Sold Date 11/09/20
Bedrooms 4
Full Baths 4
Half Baths 1
HOA Fees $75/qua
Year Built 1997
Tax Year 2019
Lot Size 0.480 Acres
Acres 0.48
Property Description
Stately elegance meets comfortable ease in this turnkey, meticulously-maintained 4bed/4bath, w/ full finished basement, on a beautiful cul-de-sac lot w/ mature trees & lush landscaping in highly sought-after Fox Hollow. Enter to a large foyer where upscale details begin. Woodwork & hardwoods warm the path to the easy-flowing layout, w/ all the right spaces--bright, open kitchen, large dining & gathering spaces, walls of windows to enjoy the view, & easy access to the brick patio that offers a nice mix of sun & shade. A sweeping staircase in striking black carries you upstairs to large bedrooms, glistening bathrooms, a loft, & a true owner's retreat, including his-&-hers walk-in closets; & downstairs to a daylight-drenched expanse. Must see.
Location
State IN
County Boone
Rooms
Basement 9 feet+Ceiling, Finished, Daylight/Lookout Windows
Kitchen Center Island, Pantry
Interior
Interior Features Attic Access, Raised Ceiling(s), Walk-in Closet(s), Hardwood Floors, Windows Thermal, Wood Work Painted
Heating Forced Air
Cooling Central Air
Fireplaces Number 3
Fireplaces Type Basement, Family Room, Gas Log, Hearth Room
Equipment Security Alarm Paid, Smoke Detector, Sump Pump, Water Purifier, Water-Softener Owned
Fireplace Y
Appliance Dishwasher, Disposal, Microwave, Gas Oven, Convection Oven, Double Oven, Refrigerator
Exterior
Exterior Feature Driveway Concrete
Garage Attached
Garage Spaces 3.0
Building
Lot Description Cul-De-Sac, Tree Mature
Story Two
Foundation Concrete Perimeter
Sewer Sewer Connected
Water Public
Architectural Style Colonial, TraditonalAmerican
Structure Type Brick,Cement Siding
New Construction false
Others
HOA Fee Include Entrance Common,Maintenance,Management,Snow Removal
Ownership MandatoryFee
Read Less Info
Want to know what your home might be worth? Contact us for a FREE valuation!

Our team is ready to help you sell your home for the highest possible price ASAP

© 2024 Listings courtesy of MIBOR as distributed by MLS GRID. All Rights Reserved.







