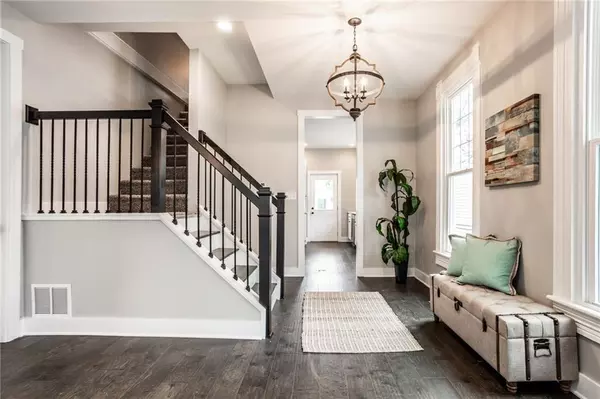$307,000
$319,900
4.0%For more information regarding the value of a property, please contact us for a free consultation.
3 Beds
3 Baths
1,708 SqFt
SOLD DATE : 08/13/2020
Key Details
Sold Price $307,000
Property Type Single Family Home
Sub Type Single Family Residence
Listing Status Sold
Purchase Type For Sale
Square Footage 1,708 sqft
Price per Sqft $179
Subdivision Fennemans
MLS Listing ID 21711786
Sold Date 08/13/20
Bedrooms 3
Full Baths 2
Half Baths 1
Year Built 1905
Tax Year 2020
Lot Size 5,140 Sqft
Acres 0.118
Property Description
Stunning fully renovated 3bed/2.5 bath home located in the heart of Bates Hendricks. Upon arrival you'll notice an abundance of renovation & revitalization taking place on E Minnesota. Inside you'll be greeted by graciously sized rooms, tall ceilings and a contemporary floorplan--perfect for modern living. At its core, a chef's kitchen w ample work space & room to entertain. Main also affords a large living room & efficient master suite w walk-in closet. Upstairs boasts 2 bedrooms, a reading nook & laundry area. Unfinished basement & 2-car garage offer plenty of storage and fenced backyard w stamped concrete patio offer outdoor space to host family & friends. Walk-ability to urban amenities add to the allure of calling this house your HOME.
Location
State IN
County Marion
Rooms
Basement Unfinished
Kitchen Kitchen Eat In, Kitchen Updated
Interior
Interior Features Raised Ceiling(s), Walk-in Closet(s), Hardwood Floors, Windows Vinyl
Heating Forced Air
Cooling Central Air
Equipment Smoke Detector
Fireplace Y
Appliance Dishwasher, Disposal, Kit Exhaust, Gas Oven, Range Hood, Refrigerator
Exterior
Exterior Feature Fence Partial
Parking Features Detached
Garage Spaces 2.0
Building
Lot Description Sidewalks, Street Lights
Story Two
Foundation Brick, Partial
Sewer Sewer Connected
Water Public
Architectural Style Bungalow/Shotgun
Structure Type Cement Siding
New Construction false
Others
Ownership NoAssoc
Read Less Info
Want to know what your home might be worth? Contact us for a FREE valuation!

Our team is ready to help you sell your home for the highest possible price ASAP

© 2024 Listings courtesy of MIBOR as distributed by MLS GRID. All Rights Reserved.







