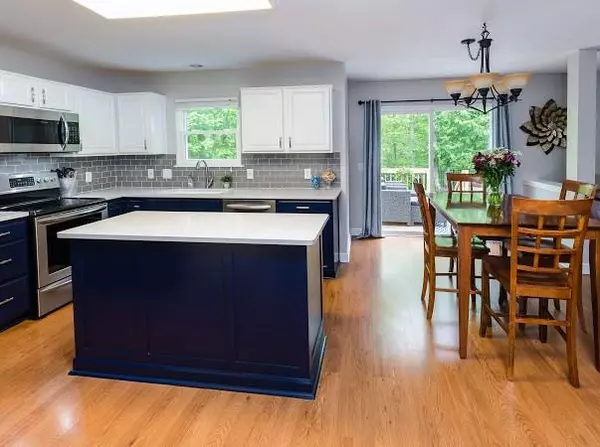$295,500
$289,900
1.9%For more information regarding the value of a property, please contact us for a free consultation.
4 Beds
3 Baths
3,396 SqFt
SOLD DATE : 07/17/2020
Key Details
Sold Price $295,500
Property Type Single Family Home
Sub Type Single Family Residence
Listing Status Sold
Purchase Type For Sale
Square Footage 3,396 sqft
Price per Sqft $87
Subdivision Bridgewater
MLS Listing ID 21714723
Sold Date 07/17/20
Bedrooms 4
Full Baths 2
Half Baths 1
HOA Fees $33/ann
Year Built 1999
Tax Year 2018
Lot Size 0.286 Acres
Acres 0.2864
Property Description
This is the one you've been waiting to hit the market! Beautiful home in established neighborhood of Avon! Plenty of space for your family with 4 bedrooms and 2 full bathrooms! There is something for everyone with theater area in basement, 14x13 deck, 24x19 garage with bump out/work area! You'll love the stainless steel appliances & quartz counter tops! Master suite included walk-in closets, tile floors, garden tub + shower stall! This beauty is just a short walk to neighborhood playground & pool! Home also includes smart home features!
Location
State IN
County Hendricks
Rooms
Basement Finished
Kitchen Center Island, Kitchen Eat In, Kitchen Updated, Pantry
Interior
Interior Features Attic Access, Walk-in Closet(s), Windows Thermal, Wood Work Painted
Heating Forced Air
Cooling Central Air, Ceiling Fan(s)
Fireplaces Number 1
Fireplaces Type Family Room, Gas Log
Equipment Sump Pump, Surround Sound, Theater Equipment
Fireplace Y
Appliance Dishwasher, Disposal, MicroHood, Electric Oven, Refrigerator
Exterior
Exterior Feature Driveway Concrete, Fence Full Rear
Garage Attached
Garage Spaces 2.0
Building
Lot Description Sidewalks, Storm Sewer, Street Lights, Tree Mature
Story Three Or More
Foundation Concrete Perimeter
Sewer Sewer Connected
Water Public
Architectural Style TraditonalAmerican
Structure Type Brick,Vinyl Siding
New Construction false
Others
HOA Fee Include Association Home Owners
Ownership MandatoryFee
Read Less Info
Want to know what your home might be worth? Contact us for a FREE valuation!

Our team is ready to help you sell your home for the highest possible price ASAP

© 2024 Listings courtesy of MIBOR as distributed by MLS GRID. All Rights Reserved.







