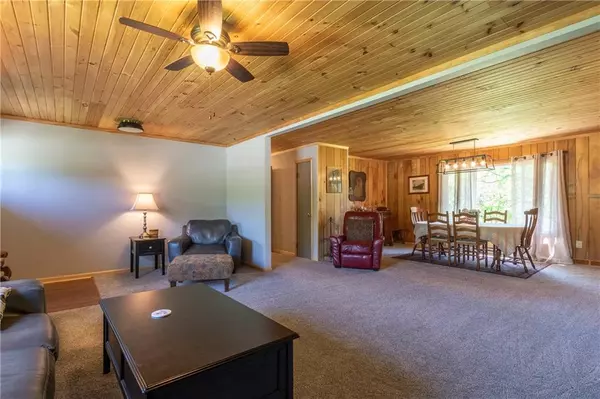$260,000
$265,000
1.9%For more information regarding the value of a property, please contact us for a free consultation.
4 Beds
3 Baths
2,838 SqFt
SOLD DATE : 08/31/2020
Key Details
Sold Price $260,000
Property Type Single Family Home
Sub Type Single Family Residence
Listing Status Sold
Purchase Type For Sale
Square Footage 2,838 sqft
Price per Sqft $91
Subdivision No Subdivision
MLS Listing ID 21715250
Sold Date 08/31/20
Bedrooms 4
Full Baths 3
Year Built 1965
Tax Year 2020
Lot Size 0.340 Acres
Acres 0.34
Property Description
2,800+ sq. ft. of remodeled living space plus storage, 2 master suites one could create a teen, in-law or extended guest suite. Main level: huge kitchen w/ coffee bar area, open to dining and living rm. Liv rm features a faux stone electric fireplace that is removable. Main level master suite w/ updated bath. 2 additional bedrooms, full bath as well. Downstairs: two great gathering spaces for play room, home office, media room, etc. Fourth bed/second master suite: walk in closet and full bath. There is easy access to plumbing to add in a kitchen to the downstairs, and offers a walkout to a poured concrete patio. Main level offers at least three Locations to move W/D. This home gets lots of natural sunlight.
Location
State IN
County Monroe
Rooms
Basement Finished, Full, Walk Out, Egress Window(s)
Kitchen Kitchen Updated, Pantry
Interior
Interior Features Walk-in Closet(s)
Heating Forced Air
Cooling Central Air
Fireplaces Number 1
Fireplaces Type Electric, Family Room
Equipment Smoke Detector
Fireplace Y
Appliance Dishwasher, MicroHood, Microwave, Gas Oven, Refrigerator
Exterior
Garage Attached
Garage Spaces 2.0
Building
Lot Description Rural No Subdivision
Story One
Foundation Block
Sewer Septic Tank
Water Public
Architectural Style Ranch
Structure Type Aluminum Siding
New Construction false
Others
Ownership NoAssoc
Read Less Info
Want to know what your home might be worth? Contact us for a FREE valuation!

Our team is ready to help you sell your home for the highest possible price ASAP

© 2024 Listings courtesy of MIBOR as distributed by MLS GRID. All Rights Reserved.







