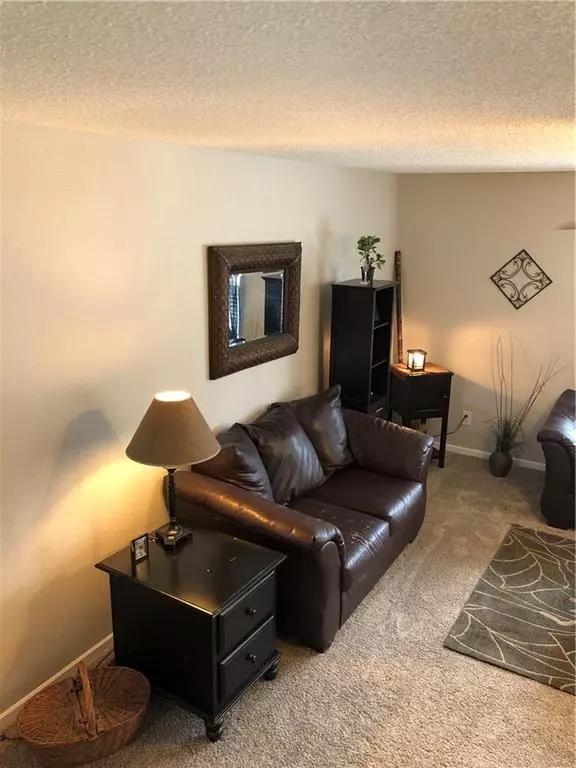$180,000
$189,900
5.2%For more information regarding the value of a property, please contact us for a free consultation.
3 Beds
3 Baths
1,792 SqFt
SOLD DATE : 06/30/2020
Key Details
Sold Price $180,000
Property Type Single Family Home
Sub Type Single Family Residence
Listing Status Sold
Purchase Type For Sale
Square Footage 1,792 sqft
Price per Sqft $100
Subdivision Summerlake At Summerbrook
MLS Listing ID 21712066
Sold Date 06/30/20
Bedrooms 3
Full Baths 2
Half Baths 1
HOA Fees $12
Year Built 2005
Tax Year 2019
Lot Size 5,662 Sqft
Acres 0.13
Property Description
Lots of updates make this 3bd/2.5ba stand out. New paint, carpet and flooring. Spacious/light living space, open floor plan, eat-in kitchen/dining area with decorative brick wall. Lrg bedrooms with walk-ins, garden tub in mstr bath, pull down attic access w/elec and floor. Move in and start entertaining in spacious back yard with paver patio, fire pit, rear fence, 4 ft bump in gar, covered front porch. Clubhouse, pool, tennis, soccer, volleyball, basketball courts, ponds for fishing, paddle boats or canoes, sidewalks, green space, new playground equip, holiday events, food truck visits, many activities make this a sought after neighborhood. Historic Pendleton, Fortville and HTC offer lots of restaurants, shopping. Downtown Indy in 35 mins.
Location
State IN
County Madison
Rooms
Kitchen Kitchen Eat In, Kitchen Some Updates, Pantry
Interior
Interior Features Attic Pull Down Stairs, Walk-in Closet(s), Screens Some, Windows Thermal, Wood Work Painted
Heating Forced Air
Cooling Central Air
Fireplaces Type None
Equipment CO Detectors, Network Ready, Security Alarm Rented, Smoke Detector
Fireplace Y
Appliance Dishwasher, Disposal, MicroHood, Microwave, Electric Oven, Refrigerator
Exterior
Exterior Feature Driveway Concrete, Fence Full Rear
Garage Attached
Garage Spaces 2.0
Building
Lot Description Sidewalks, Trees Small
Story Two
Foundation Slab
Sewer Sewer Connected
Water Public
Architectural Style TraditonalAmerican
Structure Type Vinyl Siding
New Construction false
Others
HOA Fee Include Association Home Owners,Clubhouse,Entrance Common,Insurance,Maintenance,ParkPlayground,Pool
Ownership MandatoryFee
Read Less Info
Want to know what your home might be worth? Contact us for a FREE valuation!

Our team is ready to help you sell your home for the highest possible price ASAP

© 2024 Listings courtesy of MIBOR as distributed by MLS GRID. All Rights Reserved.







