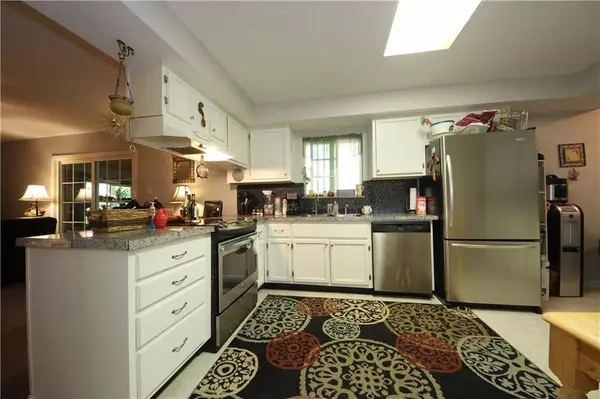$205,000
$203,000
1.0%For more information regarding the value of a property, please contact us for a free consultation.
3 Beds
3 Baths
2,440 SqFt
SOLD DATE : 07/28/2020
Key Details
Sold Price $205,000
Property Type Single Family Home
Sub Type Single Family Residence
Listing Status Sold
Purchase Type For Sale
Square Footage 2,440 sqft
Price per Sqft $84
Subdivision Indian Head Lake
MLS Listing ID 21711946
Sold Date 07/28/20
Bedrooms 3
Full Baths 2
Half Baths 1
Year Built 1965
Tax Year 2019
Lot Size 1.050 Acres
Acres 1.05
Property Description
All brick ranch home w/ walkout basement & hardwood floors. Picturesque wooded setting; spectacular views on 1.5 acres. This desirable home has a Brown County feel but easy access to everything Avon has to offer! Ponds in front and back make delightful sounds. Sunroom in back overlooks the backyard paradise including brick patio. Basement has been converted to workshop but could easily be put back to groovy area w/ spiral staircase, stone woodburning fireplace, full bath, & walk-out. Traditional, desirable floorplan upstairs includes handsome living room and a family room with woodburning fireplace which is open to the kitchen. Kitchen features white updated cabinets & granite tile top. Home has central boiler heat & (3) deluxe room A/C's.
Location
State IN
County Hendricks
Rooms
Basement Walk Out, Finished Walls
Kitchen Kitchen Eat In
Interior
Interior Features Attic Pull Down Stairs, Windows Wood
Heating Baseboard, Hot Water
Cooling Window Unit(s)
Fireplaces Number 2
Fireplaces Type Basement, Family Room, Woodburning Fireplce
Equipment Water-Softener Owned
Fireplace Y
Appliance Dishwasher, Microwave, Electric Oven, Range Hood
Exterior
Exterior Feature Barn Mini, Driveway Asphalt
Garage Attached
Garage Spaces 2.0
Building
Lot Description Suburban, Tree Mature, Wooded
Story One
Foundation Concrete Perimeter, Block
Sewer Septic Tank
Water Well
Architectural Style Ranch
Structure Type Brick
New Construction false
Others
Ownership NoAssoc
Read Less Info
Want to know what your home might be worth? Contact us for a FREE valuation!

Our team is ready to help you sell your home for the highest possible price ASAP

© 2024 Listings courtesy of MIBOR as distributed by MLS GRID. All Rights Reserved.







