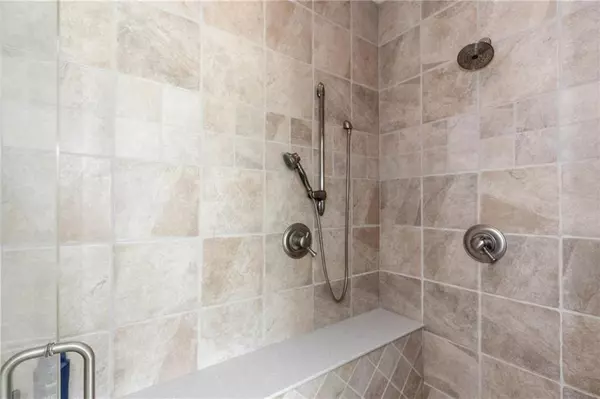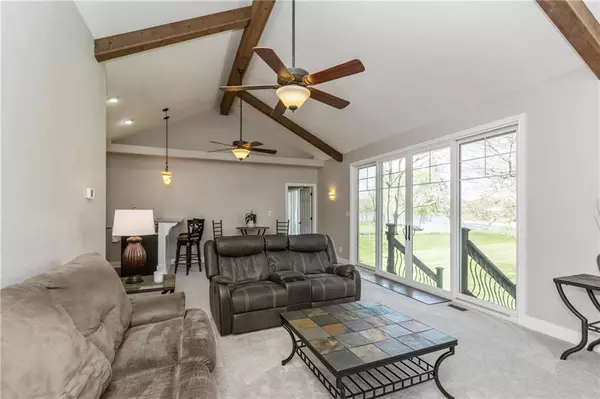$575,000
$595,000
3.4%For more information regarding the value of a property, please contact us for a free consultation.
6 Beds
4 Baths
4,030 SqFt
SOLD DATE : 03/22/2021
Key Details
Sold Price $575,000
Property Type Single Family Home
Sub Type Single Family Residence
Listing Status Sold
Purchase Type For Sale
Square Footage 4,030 sqft
Price per Sqft $142
Subdivision Wexford
MLS Listing ID 21708088
Sold Date 03/22/21
Bedrooms 6
Full Baths 4
HOA Fees $41/ann
Year Built 2008
Tax Year 2020
Lot Size 0.740 Acres
Acres 0.74
Property Description
OUTSTANDING OPPORTUNITY to own 4K sq ft, SINGLE OWNER, 2008, CUSTOM BUILT RANCH in Danville’s Wexford ON THE WATER! Designed with entertaining AND privacy in mind, there is space for everyone and storage too! Come see where friends and family will gather together in the open kitchen/GR, DR, LR, patio, backyard/firepit or private dock! Views can’t be beat with easy to maintain .74 ac, w/mature trees & creek on stocked lake. Each person can rest or work in the 4 BRs, office w/closet, or accessible in-laws’ suite with BR #5! Store all your “extras”: furniture, bikes, outdoor gear in the conditioned crawlspace (or convert to a partial basement.) Enjoy the benefits of all the builder’s finishes, upgrades and this 5-Star energy rated home!
Location
State IN
County Hendricks
Rooms
Kitchen Breakfast Bar, Center Island, Pantry
Interior
Interior Features Attic Pull Down Stairs, Walk-in Closet(s), Handicap Accessible Interior, Wet Bar, Windows Thermal, WoodWorkStain/Painted
Heating Dual, Forced Air, Heat Pump
Cooling Central Air, Ceiling Fan(s)
Fireplaces Number 1
Fireplaces Type 2-Sided, Gas Log, Great Room, Kitchen
Equipment CO Detectors, Multiple Phone Lines, Smoke Detector, WetBar, Water-Softener Owned
Fireplace Y
Appliance Dishwasher, Down Draft, Dryer, Disposal, Kit Exhaust, Gas Oven, Bar Fridge, Refrigerator, Washer
Exterior
Exterior Feature Driveway Concrete, Fire Pit, Exterior Handicap Accessible
Garage Attached
Garage Spaces 3.0
Building
Lot Description Lakefront, Sidewalks, Rural In Subdivision, Tree Mature
Story One
Foundation Block
Sewer Sewer Connected
Water Public
Architectural Style Contemporary
Structure Type Brick,Cultured Stone
New Construction false
Others
HOA Fee Include Association Home Owners,Insurance,Irrigation,Maintenance,Nature Area,Other
Ownership MandatoryFee
Read Less Info
Want to know what your home might be worth? Contact us for a FREE valuation!

Our team is ready to help you sell your home for the highest possible price ASAP

© 2024 Listings courtesy of MIBOR as distributed by MLS GRID. All Rights Reserved.







