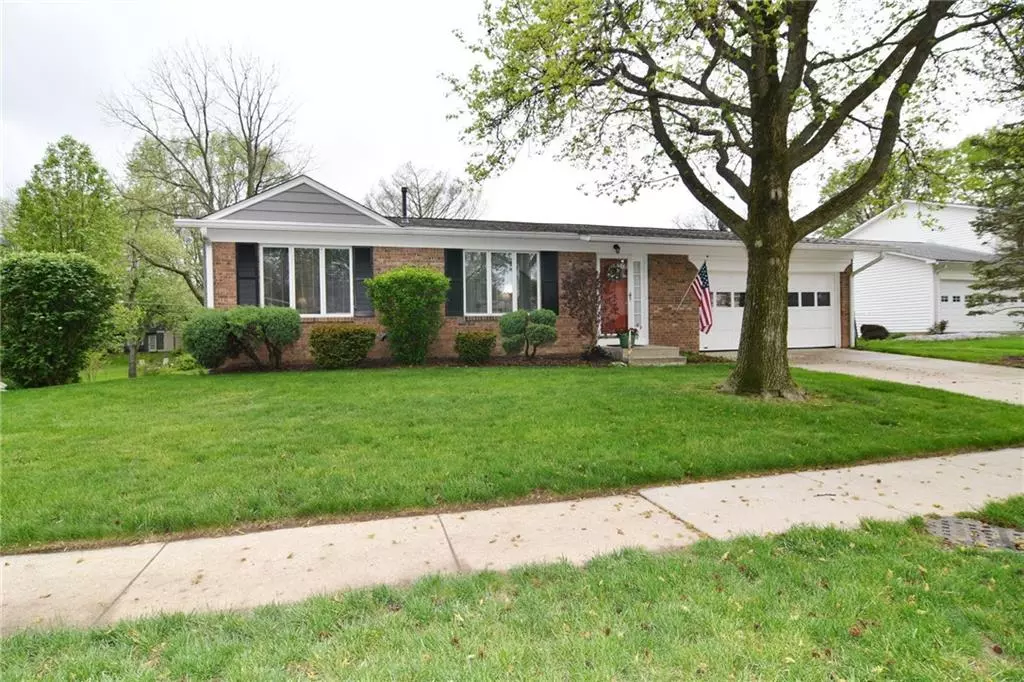$255,000
$247,500
3.0%For more information regarding the value of a property, please contact us for a free consultation.
3 Beds
3 Baths
2,656 SqFt
SOLD DATE : 07/14/2020
Key Details
Sold Price $255,000
Property Type Single Family Home
Sub Type Single Family Residence
Listing Status Sold
Purchase Type For Sale
Square Footage 2,656 sqft
Price per Sqft $96
Subdivision Stonehedge Estates
MLS Listing ID 21710551
Sold Date 07/14/20
Bedrooms 3
Full Baths 3
Year Built 1973
Tax Year 2019
Lot Size 0.320 Acres
Acres 0.32
Property Description
This well-maintained & low-maintenance ranch home in Stonehedge Estates sits on a 1/3 acre lot & has mature landscaping & creek in the backyard! Recent updates include: exterior paint, hot water heater & garage door opener (2019), waterproofing & sump pump (2017), updated master bath (2016), new roof & gutter guards (2013), hepa-filter w/halo-light filtration HVAC, updated electrical panel & whole house surge protector (2012), water softener (2007), plus newer carpet and Andersen-brand windows (date unknown). Master & two beds on main & the living room is open to the foyer & dining room. Finished basement has a separate home office, plenty of storage space and is perfect for entertaining with a wet bar! Walk to Monon Trail & Clay Terrace!
Location
State IN
County Hamilton
Rooms
Basement Finished, Full, Daylight/Lookout Windows
Kitchen Kitchen Eat In
Interior
Interior Features Built In Book Shelves, Walk-in Closet(s), Screens Complete, Supplemental Storage, Wet Bar, Windows Wood
Heating Electronic Air Filter, Forced Air, Humidifier
Cooling Central Air
Equipment Smoke Detector, Sump Pump, WetBar, Water-Softener Owned
Fireplace Y
Appliance Dishwasher, Disposal, Microwave, Electric Oven, Refrigerator
Exterior
Exterior Feature Driveway Concrete
Garage Attached
Garage Spaces 2.0
Building
Lot Description Creek On Property, Curbs, Sidewalks, Storm Sewer, Tree Mature
Story One
Foundation Concrete Perimeter
Sewer Sewer Connected
Water Public
Architectural Style Ranch
Structure Type Aluminum Siding,Brick
New Construction false
Others
Ownership NoAssoc
Read Less Info
Want to know what your home might be worth? Contact us for a FREE valuation!

Our team is ready to help you sell your home for the highest possible price ASAP

© 2024 Listings courtesy of MIBOR as distributed by MLS GRID. All Rights Reserved.







