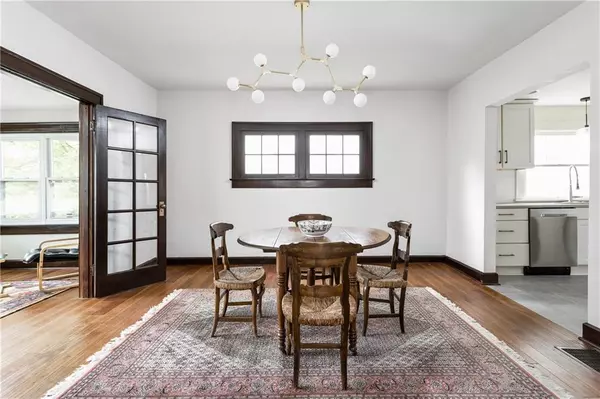$346,000
$350,000
1.1%For more information regarding the value of a property, please contact us for a free consultation.
3 Beds
3 Baths
2,667 SqFt
SOLD DATE : 06/29/2020
Key Details
Sold Price $346,000
Property Type Single Family Home
Sub Type Single Family Residence
Listing Status Sold
Purchase Type For Sale
Square Footage 2,667 sqft
Price per Sqft $129
Subdivision Woodruff Place
MLS Listing ID 21710774
Sold Date 06/29/20
Bedrooms 3
Full Baths 2
Half Baths 1
Year Built 1920
Tax Year 2019
Lot Size 7,623 Sqft
Acres 0.175
Property Description
No other Downtown experience is quite like living on the esplanades of Woodruff Place. This homes combo of original character and its meticulous state of renovation is rare in our inventory-starved urban market(rarer still is the partially finished lower-level!)The kitchen and baths were deftly designed to maximize convenience, style & function. Enjoy the splendors of nature from the porch, sun-room & the well-loved backyard. The serenity of Woodruff offers surprisingly quick access to Mass Ave, Downtown Theaters & Arenas as well as the interstates
Location
State IN
County Marion
Rooms
Basement Finished Ceiling, Daylight/Lookout Windows
Kitchen Kitchen Updated
Interior
Interior Features Attic Access, Built In Book Shelves, Raised Ceiling(s), Walk-in Closet(s), Hardwood Floors, Wood Work Stained
Heating Forced Air
Cooling Central Air, Ceiling Fan(s)
Fireplaces Number 1
Fireplaces Type Living Room, Woodburning Fireplce
Equipment Smoke Detector
Fireplace Y
Appliance Gas Cooktop, Dishwasher, Disposal, MicroHood, Refrigerator
Exterior
Exterior Feature Fence Full Rear
Garage Detached
Garage Spaces 2.0
Building
Lot Description Sidewalks, Storm Sewer, Street Lights, Tree Mature
Story Two
Foundation Block
Sewer Sewer Connected
Water Public
Architectural Style Arts&Crafts/Craftsman, TraditonalAmerican
Structure Type Stucco
New Construction false
Others
Ownership VoluntaryFee
Read Less Info
Want to know what your home might be worth? Contact us for a FREE valuation!

Our team is ready to help you sell your home for the highest possible price ASAP

© 2024 Listings courtesy of MIBOR as distributed by MLS GRID. All Rights Reserved.







