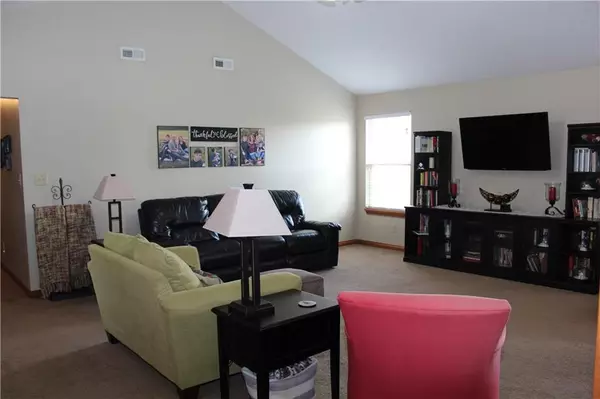$279,900
$279,900
For more information regarding the value of a property, please contact us for a free consultation.
4 Beds
3 Baths
2,200 SqFt
SOLD DATE : 07/01/2020
Key Details
Sold Price $279,900
Property Type Single Family Home
Sub Type Single Family Residence
Listing Status Sold
Purchase Type For Sale
Square Footage 2,200 sqft
Price per Sqft $127
Subdivision Temple Estates
MLS Listing ID 21709956
Sold Date 07/01/20
Bedrooms 4
Full Baths 2
Half Baths 1
Year Built 2007
Tax Year 2020
Lot Size 0.300 Acres
Acres 0.3
Property Description
Hard to find custom all brick ranch w/3 car garage on a cul-de-sac lot in Temple Estates! Home shows very well & is very clean & move-in condition. Open floor plan w/cathedral ceilings in the great room w/lg entry. Spacious eat-in kitchen w/lots of cabinets, center island, SS appliances w/double oven plus washer & dryer stay with the home! Kitchen is open to a sunroom which is being used as an office. Note… the 18x13 bonus room is the same room as the 4th Bedroom. Home features nice size bedrooms with the master having double vanities plus shower and walk-in closet! Home has great curb appeal, a 3 car attached garage + a nice backyard w/a lg patio and 2 raised garden beds and a herb garden in the backyard. Show and Sell!!!!
Location
State IN
County Hendricks
Rooms
Kitchen Center Island, Kitchen Updated, Pantry
Interior
Interior Features Attic Access, Cathedral Ceiling(s), Walk-in Closet(s)
Heating Forced Air
Cooling Central Air, Heat Pump
Fireplaces Type None
Equipment Sump Pump, Water-Softener Owned
Fireplace Y
Appliance Dishwasher, Dryer, Disposal, MicroHood, Convection Oven, Double Oven, Refrigerator, Washer
Exterior
Exterior Feature Driveway Concrete
Garage Attached
Garage Spaces 3.0
Building
Lot Description Cul-De-Sac
Story One
Foundation Crawl Space
Sewer Sewer Connected
Water Public
Architectural Style Ranch
Structure Type Brick
New Construction false
Others
Ownership NoAssoc
Read Less Info
Want to know what your home might be worth? Contact us for a FREE valuation!

Our team is ready to help you sell your home for the highest possible price ASAP

© 2024 Listings courtesy of MIBOR as distributed by MLS GRID. All Rights Reserved.







