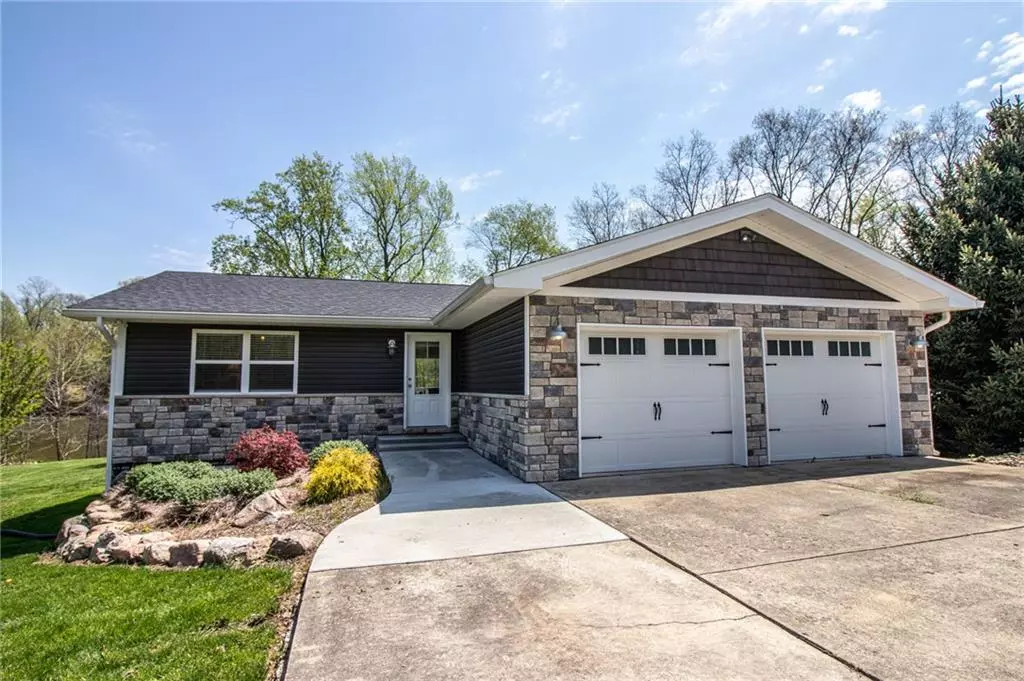$327,500
$329,900
0.7%For more information regarding the value of a property, please contact us for a free consultation.
4 Beds
2 Baths
2,560 SqFt
SOLD DATE : 06/12/2020
Key Details
Sold Price $327,500
Property Type Single Family Home
Sub Type Single Family Residence
Listing Status Sold
Purchase Type For Sale
Square Footage 2,560 sqft
Price per Sqft $127
Subdivision Holiday Shores
MLS Listing ID 21708167
Sold Date 06/12/20
Bedrooms 4
Full Baths 2
HOA Fees $18/ann
HOA Y/N Yes
Year Built 1974
Tax Year 2020
Lot Size 0.334 Acres
Acres 0.334
Property Description
Lake Level and Brand New Top to bottom! Enjoy the lake life in this open concept floor plan. Views of the water from the minute you walk through the door. Spacious great room is full of natural light. All new kitchen with stainless steel appliances and dining area that leads to peaceful screened in porch. Spacious master suite with sliding glass doors that open to deck and water views. The fully finished walk out basement boasts a second living area and has plenty of room to store all your lake accessories with double exterior doors for easy access. Walk out concrete patio complete with exterior shower. Maintenance free for years to come with all the updates from roof, windows, siding, heat pump and ac, just to name a few!
Location
State IN
County Montgomery
Rooms
Basement Finished, Walk Out, Sump Pump
Main Level Bedrooms 2
Interior
Interior Features Windows Vinyl, Pantry, Programmable Thermostat
Heating Forced Air, Heat Pump, Electric
Cooling Heat Pump
Fireplaces Type None
Equipment Satellite Dish Rented, Security Alarm Monitored
Fireplace Y
Appliance Dishwasher, Dryer, Disposal, Microwave, Electric Oven, Bar Fridge, Washer, Electric Water Heater, Water Softener Owned
Exterior
Exterior Feature Dock
Garage Spaces 2.0
Utilities Available Cable Available
Waterfront true
Parking Type Attached, Concrete
Building
Story Two
Foundation Block
Water Private Well
Architectural Style Contemporary
Structure Type Wood With Stone
New Construction false
Schools
Elementary Schools New Market Elementary School
Middle Schools Southmont Jr High School
High Schools Southmont Sr High School
School District South Montgomery Com Sch Corp
Others
HOA Fee Include Association Builder Controls, Association Home Owners
Ownership Mandatory Fee
Acceptable Financing Conventional, FHA
Listing Terms Conventional, FHA
Read Less Info
Want to know what your home might be worth? Contact us for a FREE valuation!

Our team is ready to help you sell your home for the highest possible price ASAP

© 2024 Listings courtesy of MIBOR as distributed by MLS GRID. All Rights Reserved.







