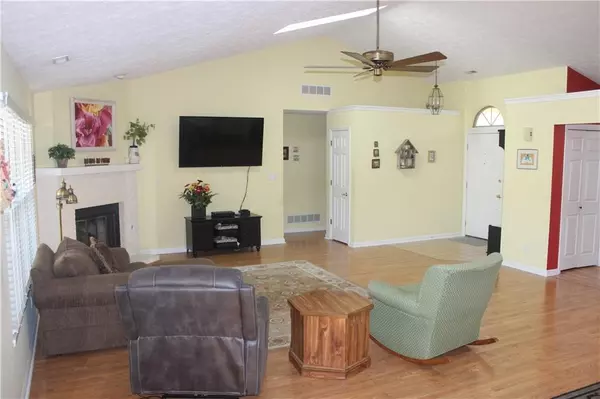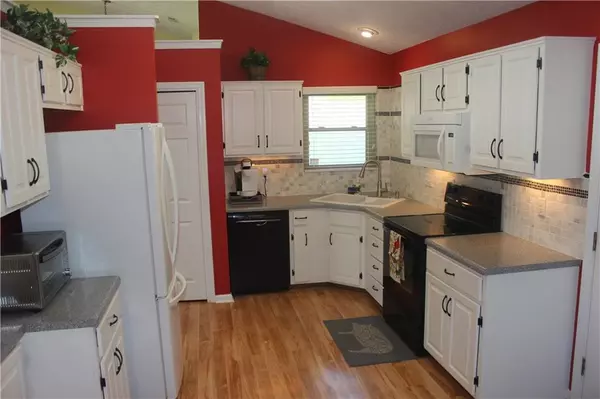$230,000
$250,000
8.0%For more information regarding the value of a property, please contact us for a free consultation.
2 Beds
2 Baths
1,702 SqFt
SOLD DATE : 07/03/2020
Key Details
Sold Price $230,000
Property Type Single Family Home
Sub Type Single Family Residence
Listing Status Sold
Purchase Type For Sale
Square Footage 1,702 sqft
Price per Sqft $135
Subdivision Eden Village
MLS Listing ID 21708568
Sold Date 07/03/20
Bedrooms 2
Full Baths 2
HOA Fees $100/mo
Year Built 1988
Tax Year 2019
Lot Size 0.290 Acres
Acres 0.29
Property Description
Hard to find oversized ranch in a quiet cul-de-sac and still in the heart of Carmel. Over 1700 square feet on one level without including the three season patio. Private backyard with mature trees, entertainment area and great natural light. The open floor plan is perfect for all sizes of furniture in both the great room and the bedrooms allowing natural light in with abundance of windows and skylights. The kitchen has plenty of extra storage and counter space. Complete exterior paint within the last year and newer roof and Furnace within appx 5 years. Move right in, don't worry about snow removal or lawn care, spend your time enjoying the private backyard or the short walk to restaurants and shopping.
Location
State IN
County Hamilton
Rooms
Kitchen Breakfast Bar, Kitchen Eat In, Pantry
Interior
Interior Features Attic Pull Down Stairs, Cathedral Ceiling(s), Walk-in Closet(s), Screens Complete, Skylight(s)
Heating Forced Air, Humidifier
Cooling Central Air, Ceiling Fan(s)
Fireplaces Number 1
Fireplaces Type Gas Log, Great Room
Equipment Smoke Detector
Fireplace Y
Appliance Dishwasher, Dryer, Disposal, Electric Oven, Refrigerator, Washer
Exterior
Exterior Feature Driveway Concrete, Fence Full Rear
Garage Attached
Garage Spaces 2.0
Building
Lot Description Cul-De-Sac, Sidewalks, Street Lights, Tree Mature
Story One
Foundation Slab
Sewer Sewer Connected
Water Public
Architectural Style Ranch, TraditonalAmerican
Structure Type Brick,Cedar
New Construction false
Others
HOA Fee Include Association Home Owners,Common Cable,Lawncare,Maintenance Grounds,Management,Snow Removal
Ownership MandatoryFee
Read Less Info
Want to know what your home might be worth? Contact us for a FREE valuation!

Our team is ready to help you sell your home for the highest possible price ASAP

© 2024 Listings courtesy of MIBOR as distributed by MLS GRID. All Rights Reserved.







