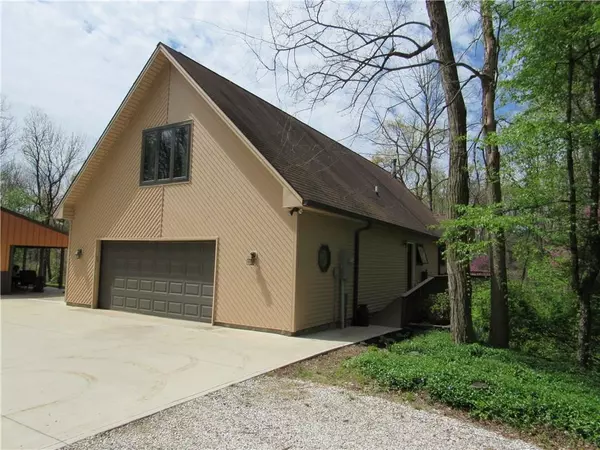$357,000
$349,000
2.3%For more information regarding the value of a property, please contact us for a free consultation.
3 Beds
2 Baths
3,014 SqFt
SOLD DATE : 06/25/2020
Key Details
Sold Price $357,000
Property Type Single Family Home
Sub Type Single Family Residence
Listing Status Sold
Purchase Type For Sale
Square Footage 3,014 sqft
Price per Sqft $118
Subdivision Crooked Creek Estates
MLS Listing ID 21707183
Sold Date 06/25/20
Bedrooms 3
Full Baths 2
HOA Fees $25/ann
Year Built 1997
Tax Year 2019
Lot Size 4.990 Acres
Acres 4.99
Property Description
If you are looking for that hard to find 3 bedroom, 2 full baths, on 4.9 acres with both an attached 2 car garage and a detached 30X40 heated and cooled out building with large 10X40 covered patio featuring stamped concrete on the side, shared pond, mature trees, privacy, and unlimited potential with easy access to SR37 soon to be I69 then your search ends here. Relax or entertain on the covered patio or wrap around deck featuring beautiful views of the landscape. Kick back and enjoy the fire pit or wet a line in the pond. If you are looking for all the joys of country living without the long drive this is it. A few other upgrades include a remodeled kitchen with new appliances, canned lighting in basement and a remodeled bath on the main.
Location
State IN
County Morgan
Rooms
Basement Finished Ceiling, Full, Walk Out
Kitchen Center Island
Interior
Interior Features Attic Access, Built In Book Shelves, Vaulted Ceiling(s), Walk-in Closet(s), Screens Some, Wood Work Stained
Heating Geothermal, Wood Stove
Cooling Geothermal
Equipment Satellite Dish Rented, Smoke Detector, Sump Pump, Water-Softener Owned
Fireplace Y
Appliance Dishwasher, Disposal, Electric Oven, Refrigerator
Exterior
Exterior Feature Barn Pole, Driveway Gravel, Out Building With Utilities
Garage Attached, Detached, Multiple Garages
Garage Spaces 2.0
Building
Lot Description Dock Owned, Pond, Rural In Subdivision, Tree Mature
Story Three Or More
Foundation Concrete Perimeter
Sewer Septic Tank
Water Public
Architectural Style Multi-Level, TraditonalAmerican
Structure Type Vinyl Siding
New Construction false
Others
HOA Fee Include Snow Removal
Ownership MandatoryFee
Read Less Info
Want to know what your home might be worth? Contact us for a FREE valuation!

Our team is ready to help you sell your home for the highest possible price ASAP

© 2024 Listings courtesy of MIBOR as distributed by MLS GRID. All Rights Reserved.







