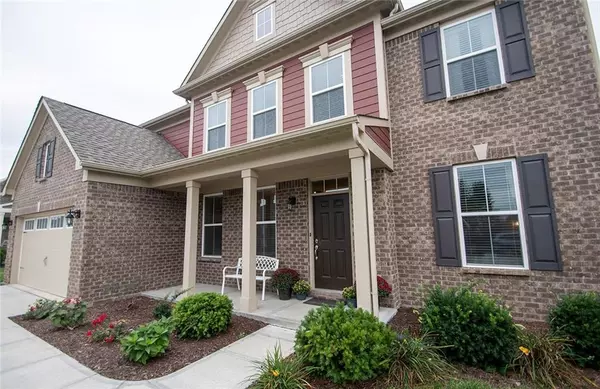$315,000
$315,000
For more information regarding the value of a property, please contact us for a free consultation.
4 Beds
3 Baths
3,077 SqFt
SOLD DATE : 08/13/2020
Key Details
Sold Price $315,000
Property Type Single Family Home
Sub Type Single Family Residence
Listing Status Sold
Purchase Type For Sale
Square Footage 3,077 sqft
Price per Sqft $102
Subdivision Silverton
MLS Listing ID 21707271
Sold Date 08/13/20
Bedrooms 4
Full Baths 2
Half Baths 1
HOA Fees $52/ann
Year Built 2015
Tax Year 2019
Lot Size 9,147 Sqft
Acres 0.21
Property Description
Great opportunity! Was pending, but buyer's financing just fell through!! Hurry before it sells again. New wood laminate flooring is being installed now. Bright and open main level includes office & a separate flex space. Elegant master suite w/tray ceiling & bathroom w/dual sinks, luxury tiled shower, private water closet, & huge walk-in closet. Upper level has 4 bdrms & a loft area. Spend time relaxing on the custom stamped patio. Silverton neighborhood features a pool, Walking path through a gorgeous wooded preserve, sand volleyball & playground. It is just minutes away from I-69, Hamilton Town Center & every restaurant you can imagine. As they say LOCATION, LOCATION LOCATION.
Location
State IN
County Hamilton
Rooms
Kitchen Breakfast Bar, Center Island, Kitchen Updated, Pantry
Interior
Interior Features Raised Ceiling(s), Tray Ceiling(s), Walk-in Closet(s), Windows Thermal, Windows Vinyl, Wood Work Painted
Heating Forced Air
Cooling Central Air
Equipment Network Ready, Multiple Phone Lines, Smoke Detector
Fireplace Y
Appliance Dishwasher, Disposal, MicroHood, Electric Oven, Refrigerator
Exterior
Exterior Feature Driveway Concrete, Pool Community
Garage Attached
Garage Spaces 2.0
Building
Lot Description Sidewalks, Storm Sewer, Street Lights, Trees Small
Story Two
Foundation Slab
Sewer Sewer Connected
Water Public
Architectural Style TraditonalAmerican
Structure Type Brick,Cement Siding
New Construction false
Others
HOA Fee Include Association Home Owners,Entrance Common,Insurance,Maintenance,Nature Area,ParkPlayground,Pool
Ownership MandatoryFee
Read Less Info
Want to know what your home might be worth? Contact us for a FREE valuation!

Our team is ready to help you sell your home for the highest possible price ASAP

© 2024 Listings courtesy of MIBOR as distributed by MLS GRID. All Rights Reserved.







