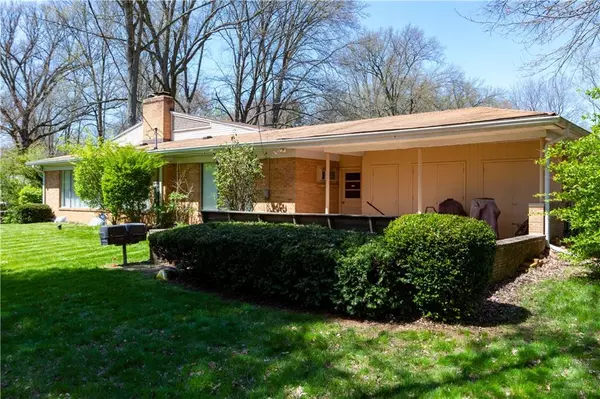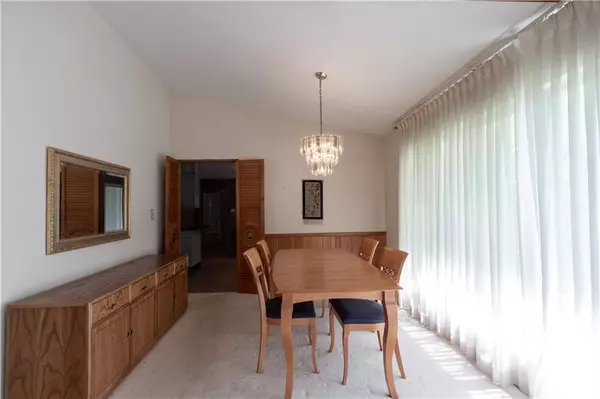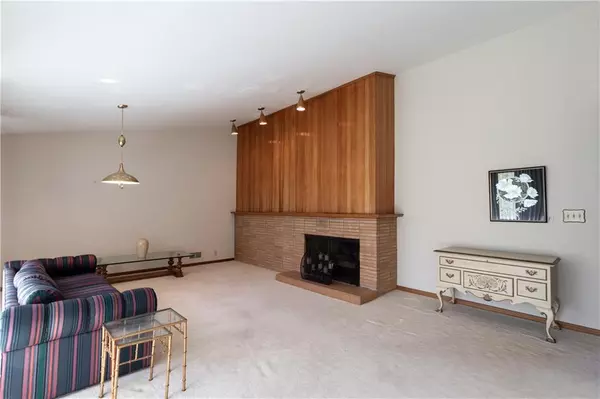$259,100
$259,000
For more information regarding the value of a property, please contact us for a free consultation.
5 Beds
3 Baths
3,949 SqFt
SOLD DATE : 06/11/2020
Key Details
Sold Price $259,100
Property Type Single Family Home
Sub Type Single Family Residence
Listing Status Sold
Purchase Type For Sale
Square Footage 3,949 sqft
Price per Sqft $65
Subdivision Highland Kessler Homes
MLS Listing ID 21706693
Sold Date 06/11/20
Bedrooms 5
Full Baths 2
Half Baths 1
Year Built 1957
Tax Year 2019
Lot Size 0.599 Acres
Acres 0.5992
Property Description
Look at this Gem a unique custom Mid Century In Highland Kessler with 5 bedrooms, 2.5 baths & over 3000 sq ft-They just don't build them like this anymore-Pull up to the horseshoe driveway-walk into the bright and airy 2 story foyer-first floor has a large family room w/ large windows allowing an abundance of light-soaring vaulted ceiling enhances the aesthetics in this space-relax in front of the fireplace that stretches from floor to ceiling-Entertain in this classic kitchen that opens to the living room/dining room-there is an office/bedroom that has a private entrance-Upstairs find 4 large bedrooms w/ large closets & custom shelving-Shoot a game of pool in the walk out basement with wet bar-Newer furnace-water heater 2019-Sub basement
Location
State IN
County Marion
Rooms
Basement Finished, Finished Walls
Kitchen Kitchen Eat In
Interior
Interior Features Vaulted Ceiling(s), Wet Bar
Cooling Central Air
Fireplaces Number 2
Fireplaces Type Basement, Family Room, Woodburning Fireplce
Equipment Smoke Detector, WetBar
Fireplace Y
Appliance Dryer, Disposal, Electric Oven, Washer
Exterior
Garage Attached
Garage Spaces 2.0
Building
Story Two
Foundation Block
Sewer Sewer Connected
Water Public
Architectural Style Contemporary, Mid-Century Modern
Structure Type Brick,Wood
New Construction false
Others
Ownership NoAssoc
Read Less Info
Want to know what your home might be worth? Contact us for a FREE valuation!

Our team is ready to help you sell your home for the highest possible price ASAP

© 2024 Listings courtesy of MIBOR as distributed by MLS GRID. All Rights Reserved.







