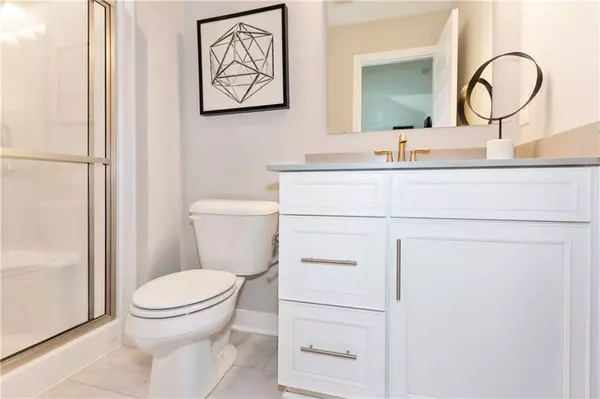$506,500
$519,995
2.6%For more information regarding the value of a property, please contact us for a free consultation.
5 Beds
6 Baths
4,885 SqFt
SOLD DATE : 08/14/2020
Key Details
Sold Price $506,500
Property Type Single Family Home
Sub Type Single Family Residence
Listing Status Sold
Purchase Type For Sale
Square Footage 4,885 sqft
Price per Sqft $103
Subdivision Morningside
MLS Listing ID 21705278
Sold Date 08/14/20
Bedrooms 5
Full Baths 5
Half Baths 1
HOA Fees $50/ann
Year Built 2020
Tax Year 2019
Lot Size 0.300 Acres
Acres 0.3
Property Description
Enjoy this Luxury 2 Story Smart Estate with side load 3 car garage. The dramatic entry will greet your guests into luxury. The formal DR is on one side with the study on the other. Walk past the double stairway into the 2-story Grt Rm that is open to the sunroom as well as the gourmet kitchen with massive island. The family foyer area has a work area, key drop, closet and massive pantry next to the kitchen. The 2nd floor offers 3 generous BR’s (one with Jack and Jill and the other with private bath) as well as a master suite with luxury shower, dual vanities, private commode, massive closet. The upstairs laundry room has a wash basin included. Full basement is unfinished and roughed in for full bath and has two egress windows
Location
State IN
County Johnson
Rooms
Basement Finished, Partial
Kitchen Center Island, Pantry WalkIn
Interior
Interior Features Raised Ceiling(s), Walk-in Closet(s), Hardwood Floors
Heating Forced Air
Cooling Central Air
Fireplaces Number 1
Fireplaces Type Gas Log, Great Room
Equipment Smoke Detector, Sump Pump
Fireplace Y
Appliance Gas Cooktop, Dishwasher, Disposal, MicroHood
Exterior
Exterior Feature Driveway Concrete
Garage Attached
Garage Spaces 3.0
Building
Story Two
Foundation Concrete Perimeter
Sewer Sewer Connected
Water Public
Architectural Style TraditonalAmerican
Structure Type Brick,Cement Siding
New Construction true
Others
HOA Fee Include Association Home Owners,Entrance Common,Insurance,Maintenance
Ownership MandatoryFee
Read Less Info
Want to know what your home might be worth? Contact us for a FREE valuation!

Our team is ready to help you sell your home for the highest possible price ASAP

© 2024 Listings courtesy of MIBOR as distributed by MLS GRID. All Rights Reserved.







