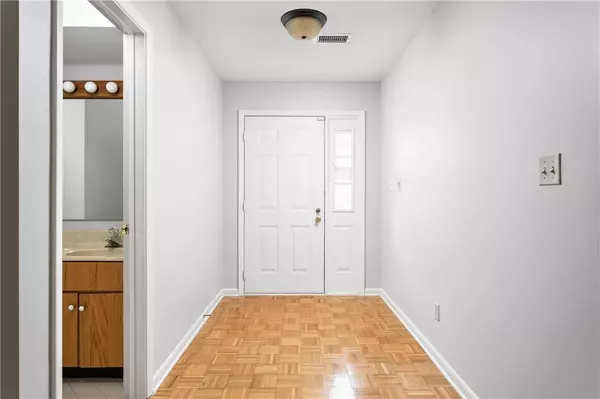$377,500
$389,000
3.0%For more information regarding the value of a property, please contact us for a free consultation.
2 Beds
3 Baths
2,230 SqFt
SOLD DATE : 05/29/2020
Key Details
Sold Price $377,500
Property Type Condo
Sub Type Condominium
Listing Status Sold
Purchase Type For Sale
Square Footage 2,230 sqft
Price per Sqft $169
Subdivision Olde Mill
MLS Listing ID 21705513
Sold Date 05/29/20
Bedrooms 2
Full Baths 2
Half Baths 1
HOA Fees $591/qua
Year Built 1983
Tax Year 2019
Property Description
Lovely end unit in desirable Olde Mill. Fresh paint throughout, carpets cleaned, and home professionally cleaned prior to listing. Move in tomorrow!Updated kitchen with granite, updated cabinets and gas stove. In addition, a large private courtyard is accessible from the kitchen. This is the perfect spot to read a book, hone your gardening skills, or just enjoy some fresh air. Large great room w/FP, built-ins and plenty of natural light and access to a private patio that overlooks green space and the pond. Large shade trees make this the perfect spot for morning coffee or an afternoon nap.Plenty of storage with 2 walk-in closets in the master and large closets throughout. Don't let this one get away!
Location
State IN
County Marion
Rooms
Kitchen Kitchen Eat In, Kitchen Galley, Kitchen Some Updates, Pantry
Interior
Interior Features Attic Pull Down Stairs, Built In Book Shelves, Walk-in Closet(s), Hardwood Floors, Wood Work Painted
Heating Forced Air
Cooling Central Air
Fireplaces Number 1
Fireplaces Type Great Room
Equipment Smoke Detector
Fireplace Y
Appliance Dishwasher, Disposal, Gas Oven, Refrigerator
Exterior
Exterior Feature Driveway Concrete, Pool Community, Irrigation System, Tennis Community
Garage Attached
Garage Spaces 2.0
Building
Lot Description Corner, Pond, Tree Mature
Story One
Foundation Slab
Sewer Sewer Connected
Water Public
Architectural Style TraditonalAmerican
Structure Type Brick
New Construction false
Others
HOA Fee Include Association Home Owners,Clubhouse,Entrance Common,Insurance,Insurance,Lawncare,Maintenance,Pool,Tennis Court(s),Sewer
Ownership MandatoryFee
Read Less Info
Want to know what your home might be worth? Contact us for a FREE valuation!

Our team is ready to help you sell your home for the highest possible price ASAP

© 2024 Listings courtesy of MIBOR as distributed by MLS GRID. All Rights Reserved.







