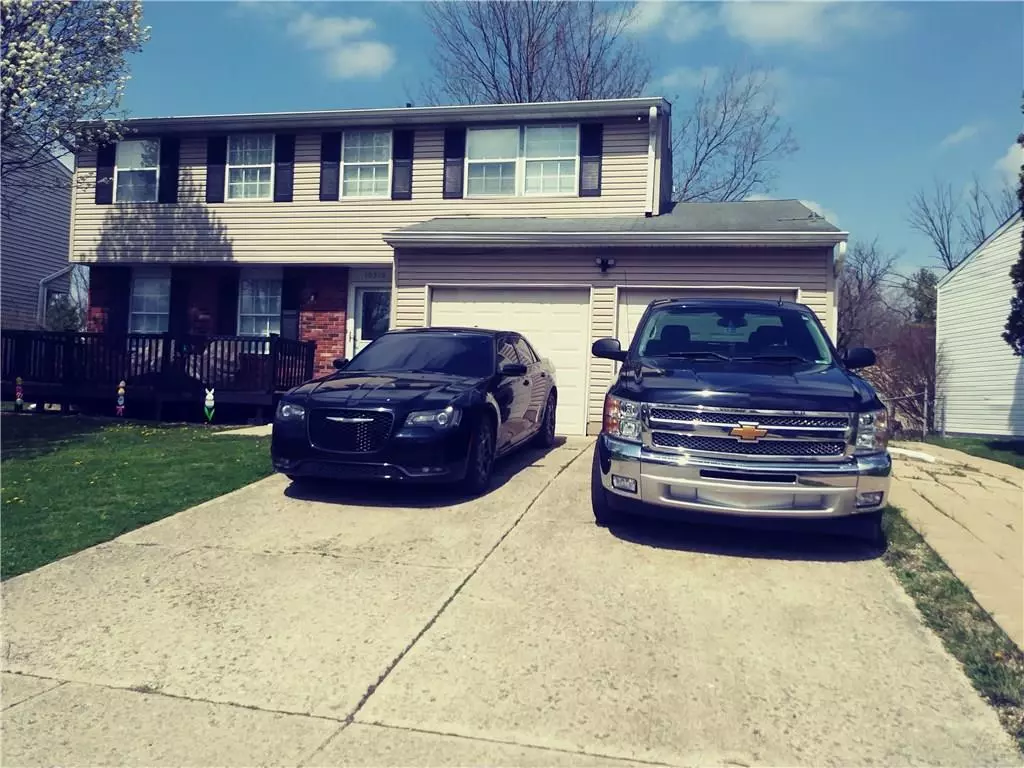$153,500
$155,000
1.0%For more information regarding the value of a property, please contact us for a free consultation.
4 Beds
3 Baths
2,485 SqFt
SOLD DATE : 05/21/2020
Key Details
Sold Price $153,500
Property Type Single Family Home
Sub Type Single Family Residence
Listing Status Sold
Purchase Type For Sale
Square Footage 2,485 sqft
Price per Sqft $61
Subdivision Sheffield Woods
MLS Listing ID 21703718
Sold Date 05/21/20
Bedrooms 4
Full Baths 2
Half Baths 1
Year Built 1973
Tax Year 2019
Lot Size 8,537 Sqft
Acres 0.196
Property Description
Welcome home!! This charming fully remodeled home (2019) offers 4 bed, 2.5bath, on a quiet cul de sac in Warren township. This home offers a formal dining room. All electric. Updates completed within the last 8 months includes new double doors in the family room; new front door; front porch painted and leveled;drain trench; all light switch covers and receptacles; some light fixtures, and landscaping. The fully finished basement provides flexible usage- theater room, rec/play room, or bonus room. The oversized backyard offers an array of options; relaxing after a long day of work, entertaining friends and family, or a great place for the children to play. Like it, see it, buy it.
Location
State IN
County Marion
Rooms
Basement Finished Ceiling, Finished Walls, Daylight/Lookout Windows
Interior
Interior Features Attic Pull Down Stairs, Screens Some, Windows Vinyl, Wood Work Painted
Heating Forced Air
Cooling Central Air, Ceiling Fan(s)
Fireplaces Type None
Equipment Smoke Detector, Sump Pump
Fireplace Y
Appliance Dishwasher, Disposal, Range Hood
Exterior
Exterior Feature Driveway Concrete
Garage Attached
Garage Spaces 2.0
Building
Lot Description Cul-De-Sac, Sidewalks, Street Lights, Tree Mature, Trees Small
Story Two
Foundation Block
Sewer Sewer Connected
Water Public
Architectural Style TraditonalAmerican
Structure Type Brick,Vinyl Siding
New Construction false
Others
Ownership NoAssoc
Read Less Info
Want to know what your home might be worth? Contact us for a FREE valuation!

Our team is ready to help you sell your home for the highest possible price ASAP

© 2024 Listings courtesy of MIBOR as distributed by MLS GRID. All Rights Reserved.







