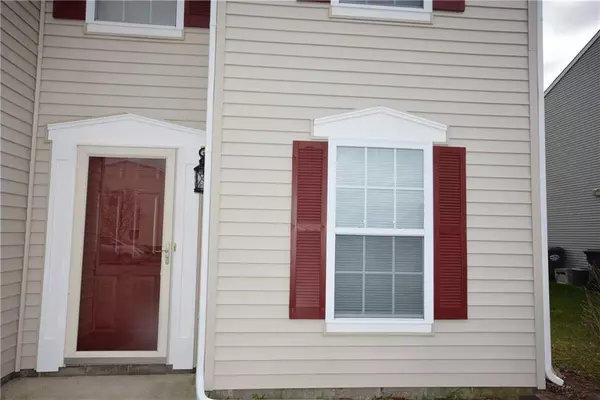$187,333
$185,000
1.3%For more information regarding the value of a property, please contact us for a free consultation.
3 Beds
3 Baths
2,196 SqFt
SOLD DATE : 05/11/2020
Key Details
Sold Price $187,333
Property Type Single Family Home
Sub Type Single Family Residence
Listing Status Sold
Purchase Type For Sale
Square Footage 2,196 sqft
Price per Sqft $85
Subdivision Summerlake At Summerbrook
MLS Listing ID 21702311
Sold Date 05/11/20
Bedrooms 3
Full Baths 2
Half Baths 1
HOA Fees $12
Year Built 2005
Tax Year 2018
Lot Size 5,671 Sqft
Acres 0.1302
Property Description
Freshly renovated prof updates: all new flrg (freize crpt w/ new pad, wtrprf vinyl planking in entry, kitch & 1/2 bath,new stylish vinyl in baths & lndry), lots of new lghtg, new paint I/O, new SS app, many new fcts. Welcoming entry leads to a bonus rm/dining rm. Use your creativity for the addt' living space. Grt Rm has plenty of natural light & located off kitch so you won't miss any family time. Kitch boasts new ctr tops, new garb disp, new high loop fcet and w- i pantry. Master has 12'x6' wic, new mrbl ctr top, new elong high rise toilet. Spacious bdrms enjoy new ligtd clg fans. Hall bath has new marbl sink & linen. Fin gar & new otsid lgts. Vinyl rear fence! Amenities: pool park/plygrd, tennis, fishing & more. Close to Exit 214
Location
State IN
County Madison
Rooms
Kitchen Kitchen Eat In, Kitchen Some Updates, Pantry WalkIn
Interior
Interior Features Attic Access, Walk-in Closet(s), Storms Complete, Windows Vinyl, Wood Work Painted
Heating Forced Air
Cooling Central Air
Equipment Smoke Detector
Fireplace Y
Appliance Electric Cooktop, Dishwasher, Disposal, MicroHood
Exterior
Exterior Feature Driveway Concrete, Fence Full Rear, Pool Community, Tennis Community
Garage Attached
Garage Spaces 2.0
Building
Lot Description Sidewalks, Storm Sewer, Trees Small
Story Two
Foundation Slab
Sewer Sewer Connected
Water Public
Architectural Style TraditonalAmerican
Structure Type Vinyl Siding
New Construction false
Others
HOA Fee Include Entrance Common,ParkPlayground,Pool,Management,Snow Removal,Tennis Court(s)
Ownership MandatoryFee
Read Less Info
Want to know what your home might be worth? Contact us for a FREE valuation!

Our team is ready to help you sell your home for the highest possible price ASAP

© 2024 Listings courtesy of MIBOR as distributed by MLS GRID. All Rights Reserved.







