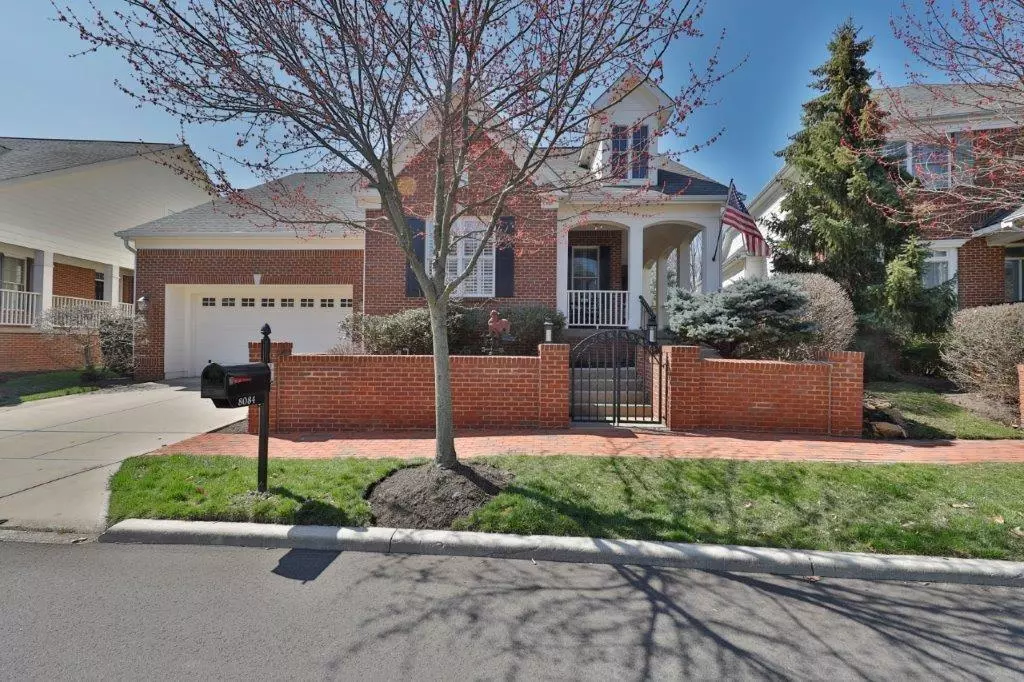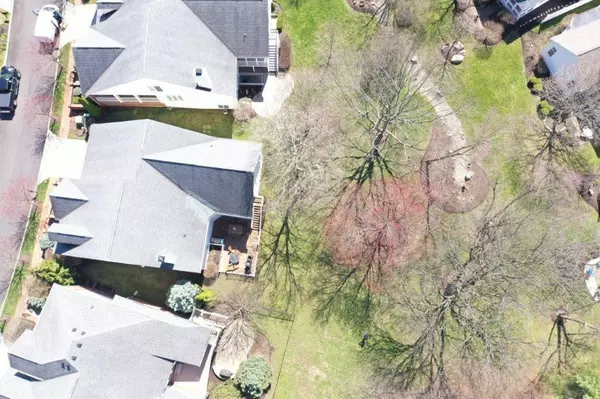$515,000
$514,900
For more information regarding the value of a property, please contact us for a free consultation.
3 Beds
3 Baths
4,409 SqFt
SOLD DATE : 10/15/2020
Key Details
Sold Price $515,000
Property Type Single Family Home
Sub Type Single Family Residence
Listing Status Sold
Purchase Type For Sale
Square Footage 4,409 sqft
Price per Sqft $116
Subdivision Sycamore Springs
MLS Listing ID 21702309
Sold Date 10/15/20
Bedrooms 3
Full Baths 3
HOA Fees $358/qua
Year Built 2002
Tax Year 2019
Lot Size 7,405 Sqft
Acres 0.17
Property Description
Meticulously Maintained Home in Gated Sycamore Springs. Multiple Improvements! Beautiful Hdwds & Plantation Shutters Throughout. Open Layout & Tons of Natural Light. Impressive Mstr w/Hdwds,WIC,Walk-In Shower & Dbl Vanity. Main Level Den/Office,BD w/Full BA. Kitchen w/Top Notch Appliances,Pantry,Island,Brkst Bar & More. Finished Lower Level-WOW! Open Living Area w/Daylight Windows, BD,Full BA w/Sauna,Massive Cstm Closet & Tons of Storage. Buy This Home w/Peace of Mind-NEW HVAC,NEW Appliances & More! Move-In Ready! Peaceful Outdoor Living w/Spacious Upper & Lower Trex Deck & Custom Built-In Furniture Storage. Strong Curb Appeal w/Mainicured Landscaping & Irrigation. Oversized 2-Car Garage w/Storage. Stroll To The Community Pool & Clubhouse.
Location
State IN
County Marion
Rooms
Basement Finished Ceiling, Finished, Finished Walls, Daylight/Lookout Windows
Kitchen Breakfast Bar, Kitchen Eat In
Interior
Interior Features Built In Book Shelves, Raised Ceiling(s), Walk-in Closet(s), Hardwood Floors, Window Bay Bow, Wood Work Painted
Heating Forced Air
Cooling Central Air
Fireplaces Number 1
Fireplaces Type Family Room, Gas Log, Gas Starter
Equipment Sauna, Smoke Detector, Sump Pump, Water Purifier, Water-Softener Owned
Fireplace Y
Appliance Dishwasher, Dryer, ENERGY STAR Qualified Appliances, Disposal, Microwave, Other, Double Oven, Refrigerator, Washer
Exterior
Exterior Feature Clubhouse, Driveway Concrete, Pool Community, Irrigation System
Garage Attached
Garage Spaces 2.0
Building
Story One
Foundation Concrete Perimeter
Sewer Sewer Connected
Water Public
Architectural Style TraditonalAmerican
Structure Type Brick
New Construction false
Others
HOA Fee Include Clubhouse,Lawncare,Maintenance Grounds,Maintenance,Pool,Management,Security,Snow Removal
Ownership MandatoryFee
Read Less Info
Want to know what your home might be worth? Contact us for a FREE valuation!

Our team is ready to help you sell your home for the highest possible price ASAP

© 2024 Listings courtesy of MIBOR as distributed by MLS GRID. All Rights Reserved.







