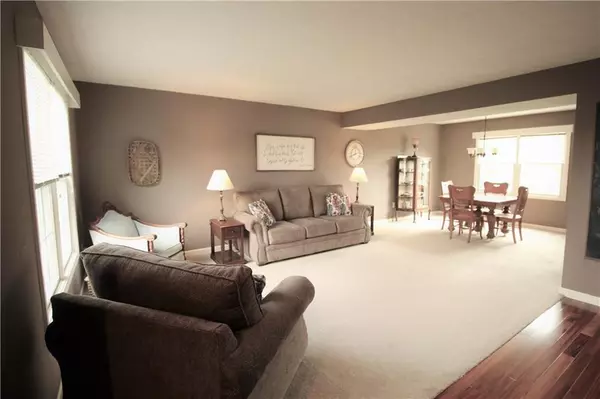$289,000
$289,000
For more information regarding the value of a property, please contact us for a free consultation.
4 Beds
3 Baths
2,366 SqFt
SOLD DATE : 05/15/2020
Key Details
Sold Price $289,000
Property Type Single Family Home
Sub Type Single Family Residence
Listing Status Sold
Purchase Type For Sale
Square Footage 2,366 sqft
Price per Sqft $122
Subdivision Oxford Park
MLS Listing ID 21701989
Sold Date 05/15/20
Bedrooms 4
Full Baths 2
Half Baths 1
HOA Fees $55/ann
Year Built 1989
Tax Year 2019
Lot Size 0.280 Acres
Acres 0.28
Property Description
Don't miss this former model Estridge built home in desirable Oxford Park in Fishers. Well maintained by second owner, this 4 BR 2.5 BA w/3 car garage & fenced in backyard is perfect for family living. Kitchen w/New SS appliances opens to Family Rm w/built-ins & woodburning fireplace. Entertain in spacious, warm LR & DR or relax on the screened-in porch & brick patio. Wonderful outdoor space for kid's activities, pets & gardening. Lg Master Suite w/vaulted ceiling & fireplace opens to Master Bath w/glass enclosed shower, dbl sinks & walk in closet. Home features newer carpet, Brazilian hrdwd, sprinkler system front & back, Anderson 400 series windows, water softener, alarm, storage & New roof(2019). 3rd car garage could be used as workshop.
Location
State IN
County Hamilton
Rooms
Kitchen Kitchen Eat In, Kitchen Some Updates, Pantry
Interior
Interior Features Attic Pull Down Stairs, Built In Book Shelves, Walk-in Closet(s), Hardwood Floors, Screens Complete, Wood Work Painted
Heating Heat Pump
Cooling Ceiling Fan(s), Heat Pump
Fireplaces Number 2
Fireplaces Type Family Room, Woodburning Fireplce
Equipment Multiple Phone Lines, Security Alarm Paid, Water-Softener Owned
Fireplace Y
Appliance Dishwasher, Dryer, Disposal, Microwave, Electric Oven, Refrigerator, Washer
Exterior
Exterior Feature Driveway Concrete, Fence Full Rear, Irrigation System, Tennis Community
Garage Attached
Garage Spaces 3.0
Building
Lot Description Pond, Trees Small
Story Two
Foundation Crawl Space
Sewer Sewer Connected
Water Public
Architectural Style TraditonalAmerican
Structure Type Vinyl With Brick
New Construction false
Others
HOA Fee Include Insurance,Maintenance,ParkPlayground,Management,Snow Removal,Tennis Court(s),Trash
Ownership MandatoryFee
Read Less Info
Want to know what your home might be worth? Contact us for a FREE valuation!

Our team is ready to help you sell your home for the highest possible price ASAP

© 2024 Listings courtesy of MIBOR as distributed by MLS GRID. All Rights Reserved.







