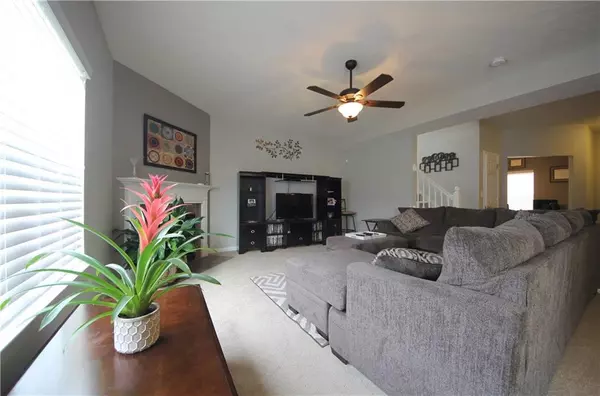$215,000
$220,000
2.3%For more information regarding the value of a property, please contact us for a free consultation.
4 Beds
3 Baths
2,434 SqFt
SOLD DATE : 05/11/2020
Key Details
Sold Price $215,000
Property Type Single Family Home
Sub Type Single Family Residence
Listing Status Sold
Purchase Type For Sale
Square Footage 2,434 sqft
Price per Sqft $88
Subdivision Harvard Green
MLS Listing ID 21702118
Sold Date 05/11/20
Bedrooms 4
Full Baths 2
Half Baths 1
HOA Fees $18/ann
Year Built 2016
Tax Year 2018
Lot Size 8,350 Sqft
Acres 0.1917
Property Description
Gorgeous home is in immaculate condition. This is like buying a new home but better, with designer colors selected by a Sherwin Williams designer on 1st floor. Desirable open floorplan features warm, rich, kitchen cabinets, center island, SS appliances, open dining, open living room, yet private foyer to meet & greet. 4-BR's upstairs + loft + office on main level … Wow! Large master suite incls separate shower and garden tub, his & her sinks. All BR's feature walk-in closets. ig corner lot with generously sized side yard. Seller relocation forces sale … their loss can be your gain! Mr & Mrs Clean live here: Please remove shoes when showing.
Location
State IN
County Marion
Rooms
Kitchen Center Island, Pantry
Interior
Interior Features Screens Complete, Windows Thermal, Wood Work Painted
Heating Forced Air
Cooling Central Air
Fireplaces Number 1
Fireplaces Type Woodburning Fireplce
Equipment Not Applicable
Fireplace Y
Appliance Dishwasher, MicroHood, Electric Oven, Refrigerator
Exterior
Exterior Feature Driveway Concrete
Garage Attached
Garage Spaces 2.0
Building
Lot Description Corner
Story Two
Foundation Slab
Sewer Sewer Connected
Water Public
Architectural Style TraditonalAmerican
Structure Type Vinyl With Brick
New Construction false
Others
HOA Fee Include Association Home Owners,Entrance Common,Maintenance
Ownership MandatoryFee
Read Less Info
Want to know what your home might be worth? Contact us for a FREE valuation!

Our team is ready to help you sell your home for the highest possible price ASAP

© 2024 Listings courtesy of MIBOR as distributed by MLS GRID. All Rights Reserved.







