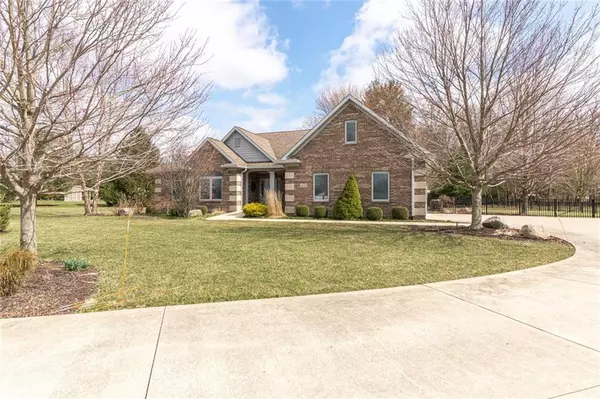$285,000
$305,000
6.6%For more information regarding the value of a property, please contact us for a free consultation.
3 Beds
2 Baths
2,218 SqFt
SOLD DATE : 05/28/2020
Key Details
Sold Price $285,000
Property Type Single Family Home
Sub Type Single Family Residence
Listing Status Sold
Purchase Type For Sale
Square Footage 2,218 sqft
Price per Sqft $128
Subdivision Subdivision Not Available See Legal
MLS Listing ID 21697799
Sold Date 05/28/20
Bedrooms 3
Full Baths 2
HOA Fees $25/ann
Year Built 2007
Tax Year 2019
Lot Size 1.070 Acres
Acres 1.07
Property Description
Enter into the foyer with barrel vaulted ceiling and you will immediately appreciate the quality of this home that is reflected throughout. Great room with vaulted ceiling and fireplace flanked by beautiful built in's opens to the kitchen and dining area. The kitchen has an abundance of custom cabinets and a generous expanse of granite countertops, top of the line appliances and tile flooring. The master suite includes tray ceiling in bedroom and a large bath with walk in shower and a spacious walk in closet. There is a huge attic space for storage that is accessed by a stairway in the garage. Located on a little over an acre with fenced yard and
pergola. The architectural detail and pristine condition make this home a real prize.
Location
State IN
County Clinton
Rooms
Kitchen Breakfast Bar, Pantry
Interior
Interior Features Attic Stairway, Built In Book Shelves, Cathedral Ceiling(s), Walk-in Closet(s)
Heating Forced Air, Heat Pump
Cooling Central Air
Fireplaces Number 1
Fireplaces Type Electric, Great Room
Equipment Smoke Detector
Fireplace Y
Appliance Electric Cooktop, Dishwasher, Disposal
Exterior
Garage Attached
Garage Spaces 2.0
Building
Lot Description Cul-De-Sac
Story One
Foundation Crawl Space
Sewer Septic Tank
Water Well
Architectural Style TraditonalAmerican
Structure Type Brick
New Construction false
Others
HOA Fee Include Association Home Owners,Entrance Common
Ownership MandatoryFee
Read Less Info
Want to know what your home might be worth? Contact us for a FREE valuation!

Our team is ready to help you sell your home for the highest possible price ASAP

© 2024 Listings courtesy of MIBOR as distributed by MLS GRID. All Rights Reserved.







