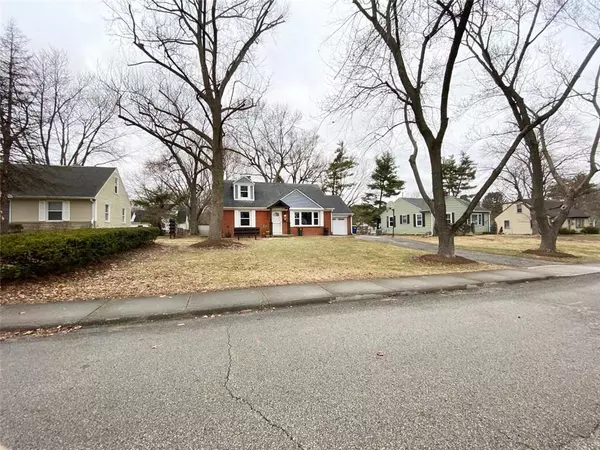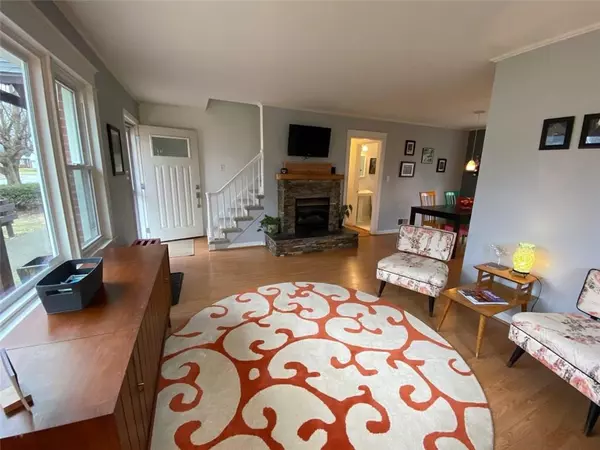$245,000
$247,000
0.8%For more information regarding the value of a property, please contact us for a free consultation.
4 Beds
2 Baths
2,592 SqFt
SOLD DATE : 04/17/2020
Key Details
Sold Price $245,000
Property Type Single Family Home
Sub Type Single Family Residence
Listing Status Sold
Purchase Type For Sale
Square Footage 2,592 sqft
Price per Sqft $94
Subdivision Dawnbury
MLS Listing ID 21698803
Sold Date 04/17/20
Bedrooms 4
Full Baths 2
Year Built 1955
Tax Year 2018
Lot Size 9,147 Sqft
Acres 0.21
Property Description
Location! Location! Location! Welcome home to this darling BR cape cod! Move right in! This home is clean, very well-maintained & comes fully applianced. 4 bd/2 bath w/ full basement & ATTACHED 1 car garage. Sliding door to spacious patio & level rear yard. Lots of charm! Darling street & walking distance to shops & restaurants.
Updates: 2020 - gas water htr, stair carpeting, 2019 - vinyl siding, major septic maintenance, 2nd fl bath; 2018 - main fl bath; 2017 - tree trimming & removal; 2014 - HVAC; 2011 - rear/front concrete patios, front porch roof updated, fireplace added; 2008 - vinyl windows, front door w/ storm door, kitchen (backsplash, counter tops, sink, appliances & cabinets updated); 2006 - roof
Location
State IN
County Marion
Rooms
Basement Finished Ceiling, Full
Kitchen Kitchen Updated
Interior
Interior Features Hardwood Floors, Screens Complete, Windows Vinyl, Wood Work Painted
Heating Forced Air
Cooling Central Air, Window Unit(s)
Fireplaces Number 1
Fireplaces Type Gas Log, Living Room
Equipment CO Detectors, Smoke Detector, Sump Pump, Programmable Thermostat
Fireplace Y
Appliance Dishwasher, Dryer, Microwave, Gas Oven, Refrigerator, Washer
Exterior
Exterior Feature Driveway Concrete, Fence Partial, Storage
Garage Attached
Garage Spaces 1.0
Building
Lot Description Sidewalks, Street Lights, Tree Mature
Story One and One Half
Foundation Block
Sewer Septic Tank
Water Community Water
Architectural Style CapeCod
Structure Type Vinyl With Brick
New Construction false
Others
Ownership NoAssoc
Read Less Info
Want to know what your home might be worth? Contact us for a FREE valuation!

Our team is ready to help you sell your home for the highest possible price ASAP

© 2024 Listings courtesy of MIBOR as distributed by MLS GRID. All Rights Reserved.







