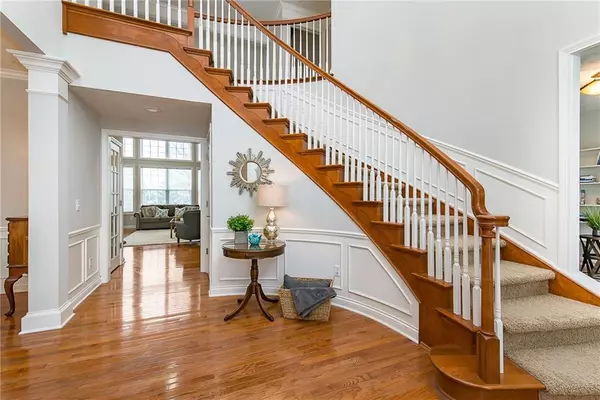$500,000
$519,900
3.8%For more information regarding the value of a property, please contact us for a free consultation.
5 Beds
6 Baths
5,610 SqFt
SOLD DATE : 05/14/2020
Key Details
Sold Price $500,000
Property Type Single Family Home
Sub Type Single Family Residence
Listing Status Sold
Purchase Type For Sale
Square Footage 5,610 sqft
Price per Sqft $89
Subdivision Cobblestone Lakes Of Zionsville
MLS Listing ID 21696541
Sold Date 05/14/20
Bedrooms 5
Full Baths 4
Half Baths 2
HOA Fees $55/ann
Year Built 2005
Tax Year 2019
Lot Size 0.442 Acres
Acres 0.442
Property Description
This home totally has the "IT" factor! Situated on a cul-de-sac in Cobblestone Lakes, this 5 bed/6 bath home is spacious, yet cozy. Tons of natural light and vaulted ceilings in the family rm, you can sit in front of the 2 sided fplace while watching TV or while you are eating dinner in the gorgeous updated kitchen w/cherry cabinets, granite ctops and s/s appliances. Upstairs living features 4 nice sized b/rooms w/lrg closets. Head to the spacious finished basement and let your imagination run wild! Have you ever seen a Tiki Bar in a basement? Well, you can now! This is truly a unique feature for grown ups to enjoy Mai Tais or for kids to pretend they're in the Disney movie Moana! Don't miss this Zionsville gem,it won't last long!
Location
State IN
County Boone
Rooms
Basement Finished Ceiling, Finished, Full, Daylight/Lookout Windows
Kitchen Center Island, Kitchen Updated
Interior
Interior Features Attic Access, Raised Ceiling(s), Walk-in Closet(s), Hardwood Floors, Windows Thermal, Wood Work Painted
Heating Forced Air
Cooling Central Air, Ceiling Fan(s)
Fireplaces Number 1
Fireplaces Type 2-Sided, Family Room, Gas Log, Kitchen
Equipment Network Ready, Radon System, Smoke Detector, Sump Pump, Programmable Thermostat, WetBar, Water Purifier, Water-Softener Owned
Fireplace Y
Appliance Gas Cooktop, Dishwasher, Disposal, Microwave, Gas Oven, Convection Oven, Double Oven
Exterior
Exterior Feature Driveway Concrete, Pool Community, Tennis Community
Garage Attached
Garage Spaces 3.0
Building
Lot Description Cul-De-Sac, Sidewalks, Storm Sewer, On Trail, Tree Mature
Story Two
Foundation Concrete Perimeter
Sewer Sewer Connected
Water Public
Architectural Style TraditonalAmerican
Structure Type Brick,Cement Siding
New Construction false
Others
HOA Fee Include Entrance Common,Insurance,ParkPlayground,Pool,Snow Removal,Tennis Court(s)
Ownership MandatoryFee
Read Less Info
Want to know what your home might be worth? Contact us for a FREE valuation!

Our team is ready to help you sell your home for the highest possible price ASAP

© 2024 Listings courtesy of MIBOR as distributed by MLS GRID. All Rights Reserved.







