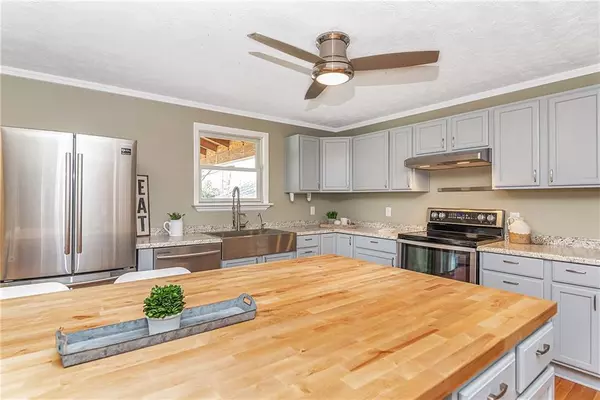$305,000
$309,900
1.6%For more information regarding the value of a property, please contact us for a free consultation.
3 Beds
2 Baths
2,550 SqFt
SOLD DATE : 04/23/2020
Key Details
Sold Price $305,000
Property Type Single Family Home
Sub Type Single Family Residence
Listing Status Sold
Purchase Type For Sale
Square Footage 2,550 sqft
Price per Sqft $119
Subdivision No Subdivision
MLS Listing ID 21697904
Sold Date 04/23/20
Bedrooms 3
Full Baths 2
Year Built 1900
Tax Year 2019
Lot Size 3.000 Acres
Acres 3.0
Property Description
Welcome Home! You will Love this Remodeled Farmhouse Situated on 3 Acres in Hamilton County! Gorgeous Country Setting w/Amazing Sunsets from Your Covered Porch. Brand New Country Kitchen w/Huge Center Island & Butlers Pantry Area. Refinished Hardwds, New Carpet, Paint & Fixtures, New Drywall & Trim, Bright & Open Flrpln offers plenty of Flex space! Living Rm w/New Wood Burning Stove. Main Flr Master Bedrm, Updated Main Flr Bath, New Laundry rm could be changed back to bedrm /office. Remodeled 2nd Level could be 2nd Master Suite w/New Bathrm w/Tile Shower & Walk-in Closet. Many options for Space & Bedrms. New Ductless Mini Splits added for AC. New Roof & More! 3-4 Car Garage w/Workshp. Easy Access to SR 37/213. Short drive to Town & Schools!
Location
State IN
County Hamilton
Rooms
Basement Unfinished
Kitchen Center Island, Kitchen Eat In, Kitchen Updated, Pantry
Interior
Interior Features Walk-in Closet(s), Hardwood Floors, Window Bay Bow, Windows Vinyl
Heating Forced Air, Heat Pump, See Remarks
Cooling Heat Pump, Other
Fireplaces Type Free Standing, Living Room
Equipment Smoke Detector, Sump Pump, Water Purifier, Water-Softener Owned
Fireplace Y
Appliance Electric Cooktop, Dishwasher, Dryer, Microwave, Refrigerator, Washer
Exterior
Exterior Feature Fence Partial, Fire Pit
Garage Detached, TANDEM
Garage Spaces 4.0
Building
Lot Description Rural No Subdivision, Tree Mature
Story Two
Foundation Block, Crawl Space
Sewer Septic Tank
Water Well
Architectural Style TraditonalAmerican
Structure Type Brick,Vinyl Siding
New Construction false
Others
Ownership NoAssoc
Read Less Info
Want to know what your home might be worth? Contact us for a FREE valuation!

Our team is ready to help you sell your home for the highest possible price ASAP

© 2024 Listings courtesy of MIBOR as distributed by MLS GRID. All Rights Reserved.







