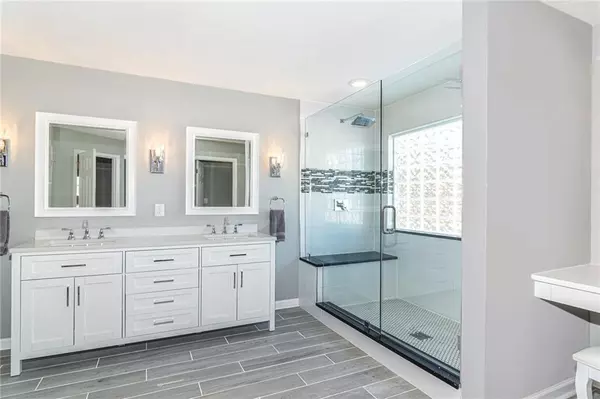$319,000
$325,000
1.8%For more information regarding the value of a property, please contact us for a free consultation.
4 Beds
3 Baths
2,931 SqFt
SOLD DATE : 07/08/2020
Key Details
Sold Price $319,000
Property Type Single Family Home
Sub Type Single Family Residence
Listing Status Sold
Purchase Type For Sale
Square Footage 2,931 sqft
Price per Sqft $108
Subdivision Sedona
MLS Listing ID 21694408
Sold Date 07/08/20
Bedrooms 4
Full Baths 2
Half Baths 1
HOA Fees $41/ann
Year Built 2004
Tax Year 2020
Lot Size 0.290 Acres
Acres 0.29
Property Description
Stunning 4BR/2.5BA + Loft w/3 Car Garage! Welcome guests into your bright & spacious entryway. Take a view of the private office/craft rm space on your way into the cozy family rm! Find fresh paint, new ceiling fan & custom made window treatments. The kitchen features new quartz counter-top, huge island, granite sink, SS appl, new light fixtures & large walk-in pantry! Walk into a beautiful sunroom w/a shared double sided fireplaces & enjoy all that natural sunlight it has to offer! Head upstairs & be delighted to find a playful loft area! The Master Suite features a GORGEOUS NEW BATHROOM & walk-in closet! Outside find a huge fenced in yard & landscaping will be no problem this year w/your 6-zone programmable Rain-Bird Sprinkler System!
Location
State IN
County Hamilton
Rooms
Kitchen Center Island, Pantry WalkIn
Interior
Interior Features Attic Access, Cathedral Ceiling(s), Walk-in Closet(s), Screens Complete, Windows Thermal, Wood Work Painted
Heating Forced Air
Cooling Central Air, Ceiling Fan(s)
Fireplaces Number 1
Fireplaces Type 2-Sided, Family Room, Other
Equipment Smoke Detector
Fireplace Y
Appliance Dishwasher, Disposal, Microwave, Gas Oven, Refrigerator
Exterior
Exterior Feature Driveway Concrete, Irrigation System
Garage Attached
Garage Spaces 3.0
Building
Lot Description Sidewalks
Story Two
Foundation Slab
Sewer Sewer Connected
Water Public
Architectural Style TraditonalAmerican
Structure Type Vinyl With Brick
New Construction false
Others
HOA Fee Include Clubhouse,Entrance Common,Insurance,Maintenance,ParkPlayground
Ownership MandatoryFee
Read Less Info
Want to know what your home might be worth? Contact us for a FREE valuation!

Our team is ready to help you sell your home for the highest possible price ASAP

© 2024 Listings courtesy of MIBOR as distributed by MLS GRID. All Rights Reserved.







